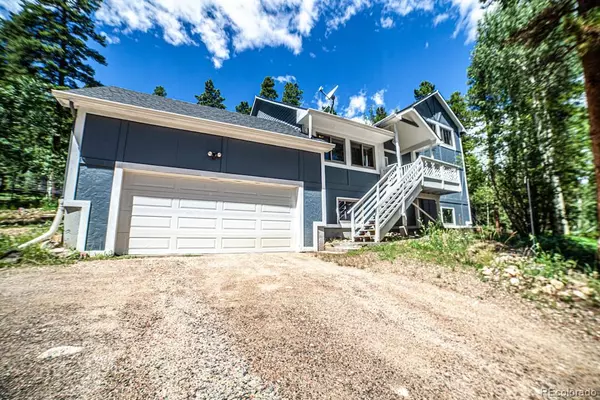For more information regarding the value of a property, please contact us for a free consultation.
265 Caesar RD Black Hawk, CO 80422
Want to know what your home might be worth? Contact us for a FREE valuation!

Our team is ready to help you sell your home for the highest possible price ASAP
Key Details
Sold Price $481,800
Property Type Single Family Home
Sub Type Single Family Residence
Listing Status Sold
Purchase Type For Sale
Square Footage 1,975 sqft
Price per Sqft $243
Subdivision Colo Sierra Delta
MLS Listing ID 4551233
Sold Date 09/20/22
Style Mountain Contemporary
Bedrooms 3
Full Baths 1
Half Baths 2
Three Quarter Bath 1
HOA Y/N No
Originating Board recolorado
Year Built 1994
Annual Tax Amount $1,898
Tax Year 2021
Lot Size 0.640 Acres
Acres 0.64
Property Description
Great opportunity! 3081 total square foot three story move-in ready 3 Bed 4 Bath centrally located in Black Hawk. Hiking trails and access to National Forest Land within walking distance from the home. Near Golden Gate State Park, Cold Springs, local recreation center, and Gilpin High School. This location features choice of school option (Gilpin or Boulder). Spacious primary bedroom has attached 3/4 bathroom. Partially unfinished basement with room to add an additional bedroom or entertainment area; drywall has already been installed just needs flooring and paint. Partially unfinished basement features half bathroom with room to upgrade into full bathroom, additional washer and dryer hookup, access to attached two-car garage. Attached two-car garage features extra high ceilings and room for storage. NO HOA!! Brand NEW double pane sliding Anderson Renewal windows through-out the entire home. Fenced-in back yard with shed. Mountain views, privacy, and no highway noise. Covered front porch and private back deck. This would make an incredible primary residence, investment property, or mountain retreat. Sweat equity potential through minor cosmetic upgrades and finishing the already partially finished basement.
Location
State CO
County Gilpin
Rooms
Basement Bath/Stubbed, Unfinished
Interior
Interior Features Corian Counters, High Ceilings, High Speed Internet, Smoke Free
Heating Forced Air, Natural Gas
Cooling None
Flooring Carpet, Vinyl
Fireplace N
Appliance Dishwasher, Disposal, Dryer, Gas Water Heater, Oven, Range, Refrigerator, Washer
Laundry In Unit
Exterior
Exterior Feature Private Yard
Garage Driveway-Dirt
Garage Spaces 2.0
Fence Partial
Utilities Available Electricity Connected, Natural Gas Connected
View Mountain(s)
Roof Type Composition
Total Parking Spaces 5
Garage Yes
Building
Lot Description Level, Many Trees, Mountainous, Near Ski Area
Story Three Or More
Foundation Slab
Sewer Septic Tank
Water Private, Well
Level or Stories Three Or More
Structure Type Frame, Wood Siding
Schools
Elementary Schools Gilpin County School
Middle Schools Gilpin County School
High Schools Gilpin County School
School District Gilpin Re-1
Others
Senior Community No
Ownership Individual
Acceptable Financing Cash, Conventional, FHA, VA Loan
Listing Terms Cash, Conventional, FHA, VA Loan
Special Listing Condition None
Read Less

© 2024 METROLIST, INC., DBA RECOLORADO® – All Rights Reserved
6455 S. Yosemite St., Suite 500 Greenwood Village, CO 80111 USA
Bought with Equity Colorado Real Estate
Get More Information




