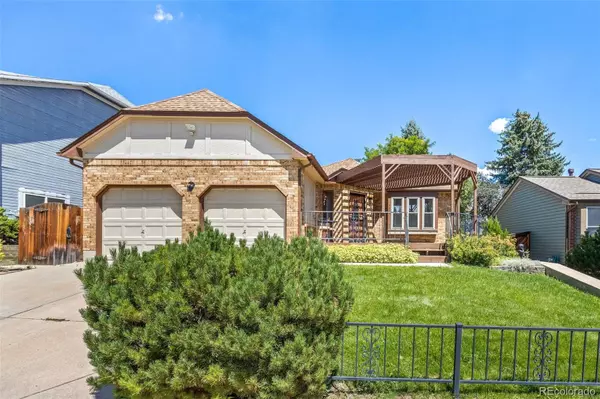For more information regarding the value of a property, please contact us for a free consultation.
9429 W Nichols DR Littleton, CO 80128
Want to know what your home might be worth? Contact us for a FREE valuation!

Our team is ready to help you sell your home for the highest possible price ASAP
Key Details
Sold Price $470,000
Property Type Single Family Home
Sub Type Single Family Residence
Listing Status Sold
Purchase Type For Sale
Square Footage 1,301 sqft
Price per Sqft $361
Subdivision Dakota Station Flg # 2
MLS Listing ID 8987440
Sold Date 11/30/22
Bedrooms 3
Full Baths 1
HOA Y/N No
Originating Board recolorado
Year Built 1983
Annual Tax Amount $1,603
Tax Year 2021
Lot Size 4,791 Sqft
Acres 0.11
Property Description
Fantastic opportunity to own a tri-level home in the desirable Dakota Station neighborhood. This home has great curb appeal and features a large patio with plenty of space for outdoor dining + lounge furniture. As you enter you're greeted with a spacious floorpan that includes a ton of natural light, vaulted ceilings and new flooring. The upper level features two bedrooms and a full bathroom. Downstairs you will find a cozy living space with a fireplace, an additional bedroom and laundry. The lower level bedroom has plumbing roughed-in for you to add an additional bathroom! The two car attached garage allows for additional storage. The large backyard has been well maintained with a covered patio and mature trees. Conveniently located near restaurants, shopping, parks and trails. Plus easy access to C470 and DTC. Property appraised for $535k in June 2022. Seller is also offering a $5K concession and listing agent to purchase 2-10 home warranty for buyer at closing. Welcome home!
Location
State CO
County Jefferson
Zoning P-D
Rooms
Basement Crawl Space
Interior
Interior Features Ceiling Fan(s), Eat-in Kitchen, High Ceilings, Open Floorplan, Pantry, Vaulted Ceiling(s)
Heating Forced Air, Natural Gas
Cooling Central Air
Flooring Carpet
Fireplaces Number 1
Fireplaces Type Family Room
Fireplace Y
Appliance Dishwasher, Disposal, Dryer, Oven, Refrigerator, Washer
Laundry Laundry Closet
Exterior
Garage Spaces 2.0
Roof Type Composition
Total Parking Spaces 2
Garage Yes
Building
Lot Description Level
Story Multi/Split
Sewer Public Sewer
Water Public
Level or Stories Multi/Split
Structure Type Brick, Frame
Schools
Elementary Schools Mortensen
Middle Schools Falcon Bluffs
High Schools Chatfield
School District Jefferson County R-1
Others
Senior Community No
Ownership Individual
Acceptable Financing Cash, Conventional, FHA, VA Loan
Listing Terms Cash, Conventional, FHA, VA Loan
Special Listing Condition None
Read Less

© 2024 METROLIST, INC., DBA RECOLORADO® – All Rights Reserved
6455 S. Yosemite St., Suite 500 Greenwood Village, CO 80111 USA
Bought with RE/MAX PROFESSIONALS
Get More Information




