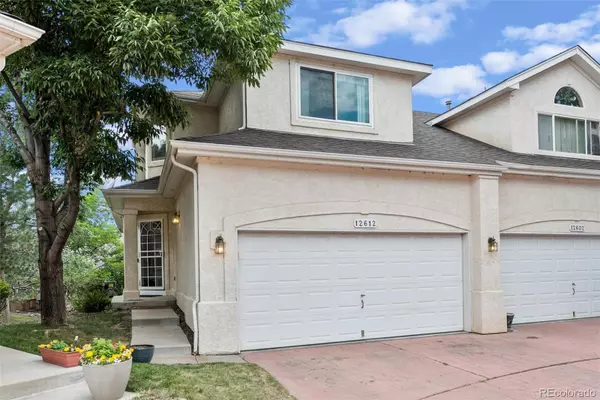For more information regarding the value of a property, please contact us for a free consultation.
12612 E Baker Aurora, CO 80014
Want to know what your home might be worth? Contact us for a FREE valuation!

Our team is ready to help you sell your home for the highest possible price ASAP
Key Details
Sold Price $510,000
Property Type Multi-Family
Sub Type Multi-Family
Listing Status Sold
Purchase Type For Sale
Square Footage 2,400 sqft
Price per Sqft $212
Subdivision The Chateaux At Aurora Park
MLS Listing ID 8908299
Sold Date 09/09/22
Bedrooms 3
Full Baths 2
Half Baths 1
Three Quarter Bath 1
Condo Fees $205
HOA Fees $205/mo
HOA Y/N Yes
Originating Board recolorado
Year Built 2000
Annual Tax Amount $1,977
Tax Year 2021
Lot Size 4,356 Sqft
Acres 0.1
Property Description
WOW - this is the one you’ve been waiting for: prime location, walkout basement, private deck & patio, with a main floor primary suite + laundry room! Upon entering the home you’re greeted by a grand staircase, red oak hardwood floors, two story vaulted ceilings, and tons of natural light. Relax in the living room in front of the gas fireplace with white stone surround overlooking the mature landscaping out the large windows on the back of the home. The primary suite is centrally located on the main level and features an attached 5 piece bathroom with a jet tub, porcelain tile, and a walk in closet. Entertain, host guests, or rent out the walk-out basement with a kitchenette which offers a stove and refrigerator. You’ll enjoy the conveniences of a home with a large floorplan, attached two car garage, and a front porch and back patio you can personalize while benefiting from the amenities of the community like snow removal and grounds maintenance. As an Aurora Chateau homeowner, you'll get a key to the perimeter gate, providing access to the Westerly Creek Trail. Home is wired for ADT. Centrally located just minutes from Heather Ridge Golf Club, I-225, & I-25 in the coveted Cherry Creek School District. You will not want to miss the opportunity to see this home - call for your private showing today!
Location
State CO
County Arapahoe
Rooms
Basement Finished, Full, Walk-Out Access
Main Level Bedrooms 1
Interior
Interior Features Ceiling Fan(s), Eat-in Kitchen, Five Piece Bath, High Ceilings, Open Floorplan, Primary Suite, Smart Thermostat, Tile Counters, Vaulted Ceiling(s), Walk-In Closet(s)
Heating Forced Air
Cooling Central Air
Flooring Carpet, Tile, Wood
Fireplaces Number 1
Fireplaces Type Gas, Living Room
Fireplace Y
Appliance Dishwasher, Disposal, Dryer, Microwave, Oven, Refrigerator, Washer
Laundry In Unit
Exterior
Exterior Feature Rain Gutters
Garage Concrete
Garage Spaces 2.0
Roof Type Unknown
Parking Type Concrete
Total Parking Spaces 4
Garage Yes
Building
Story Two
Sewer Public Sewer
Water Public
Level or Stories Two
Structure Type Stucco
Schools
Elementary Schools Ponderosa
Middle Schools Prairie
High Schools Overland
School District Cherry Creek 5
Others
Senior Community No
Ownership Individual
Acceptable Financing Cash, Conventional, FHA, VA Loan
Listing Terms Cash, Conventional, FHA, VA Loan
Special Listing Condition None
Pets Description Yes
Read Less

© 2024 METROLIST, INC., DBA RECOLORADO® – All Rights Reserved
6455 S. Yosemite St., Suite 500 Greenwood Village, CO 80111 USA
Bought with Coldwell Banker Realty 24
Get More Information




