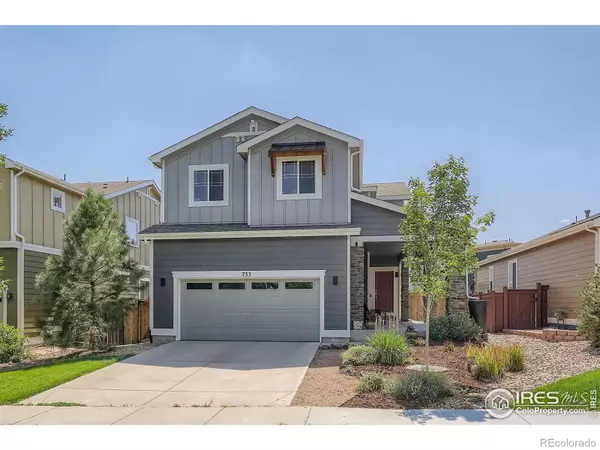For more information regarding the value of a property, please contact us for a free consultation.
733 Sundown DR Lafayette, CO 80026
Want to know what your home might be worth? Contact us for a FREE valuation!

Our team is ready to help you sell your home for the highest possible price ASAP
Key Details
Sold Price $723,000
Property Type Single Family Home
Sub Type Single Family Residence
Listing Status Sold
Purchase Type For Sale
Square Footage 2,077 sqft
Price per Sqft $348
Subdivision Silver Creek Flg 1
MLS Listing ID IR970916
Sold Date 09/29/22
Style Contemporary
Bedrooms 3
Full Baths 2
Half Baths 1
Condo Fees $60
HOA Fees $60/mo
HOA Y/N Yes
Originating Board recolorado
Year Built 2011
Annual Tax Amount $3,528
Tax Year 2021
Lot Size 4,791 Sqft
Acres 0.11
Property Description
Built and lovingly maintained by one family, this 2011 build has all the space you need with room to grow. Solar panels, blown-in foam insulation, radon mitigation system make this a high-efficient and safe home. Main floor family room flows to the dining space and kitchen create this the natural hub of the home. Main level office can easily be converted into a den or formal dining room. Upstairs hosts a flex space for a play room, media center or can be converted into 4th bedroom. Primary bedroom has large 5-piece bathroom and spacious walk-in closet. Two more bedrooms upstairs along with full bathroom and laundry (washer/dryer included). Unfinished basement with rough ins allows for additional storage or can be finished for more living/sleeping space. The backyard is its own private oasis with professional landscaping and a mix of deck and lawn. Located in a quiet neighborhood, quick access to downtown Lafayette and easy walking to shopping and dining.
Location
State CO
County Boulder
Zoning RES
Rooms
Basement Bath/Stubbed, Full, Sump Pump, Unfinished
Interior
Interior Features Eat-in Kitchen, Five Piece Bath, Open Floorplan, Pantry, Radon Mitigation System, Walk-In Closet(s)
Heating Forced Air
Cooling Central Air
Flooring Vinyl
Fireplaces Type Gas, Living Room
Fireplace N
Appliance Dishwasher, Dryer, Microwave, Oven, Refrigerator, Washer
Laundry In Unit
Exterior
Garage Spaces 2.0
Fence Fenced
Utilities Available Electricity Available, Natural Gas Available
View Mountain(s)
Roof Type Composition
Total Parking Spaces 2
Garage Yes
Building
Lot Description Level, Sprinklers In Front
Story Two
Foundation Slab
Sewer Public Sewer
Water Public
Level or Stories Two
Structure Type Wood Frame
Schools
Elementary Schools Sanchez
Middle Schools Angevine
High Schools Centaurus
School District Boulder Valley Re 2
Others
Ownership Individual
Acceptable Financing Cash, Conventional
Listing Terms Cash, Conventional
Read Less

© 2024 METROLIST, INC., DBA RECOLORADO® – All Rights Reserved
6455 S. Yosemite St., Suite 500 Greenwood Village, CO 80111 USA
Bought with Open Real Estate
Get More Information




