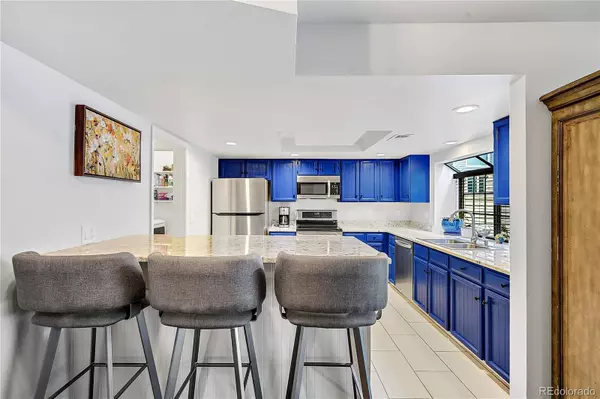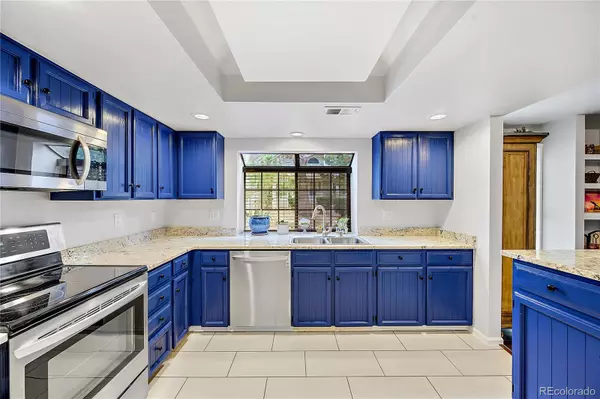For more information regarding the value of a property, please contact us for a free consultation.
12582 E Evans CIR #B Aurora, CO 80014
Want to know what your home might be worth? Contact us for a FREE valuation!

Our team is ready to help you sell your home for the highest possible price ASAP
Key Details
Sold Price $377,000
Property Type Condo
Sub Type Condominium
Listing Status Sold
Purchase Type For Sale
Square Footage 1,380 sqft
Price per Sqft $273
Subdivision Champagne In Willowridge Condos
MLS Listing ID 2865419
Sold Date 08/19/22
Style Contemporary
Bedrooms 2
Full Baths 1
Three Quarter Bath 1
Condo Fees $388
HOA Fees $388/mo
HOA Y/N Yes
Originating Board recolorado
Year Built 1982
Annual Tax Amount $1,385
Tax Year 2021
Lot Size 871 Sqft
Acres 0.02
Property Description
You’ll love this clearly cared for Home. Plentiful updates, separate bedrooms with private bathrooms, an open flowing floorplan, incredible primary suite, in unit laundry, outdoor patio, garage parking, large bonus room, abundant storage, and a community pool? This list is just the start. While visiting you’ll be sure to notice additions and highlights such as marble countertops, garden window, canned lighting, wood burning fireplaces, upgraded ceiling fans and light fixtures, newer appliances, plantation shutters, and much more. The lush green grounds, landscaping, and amenities make for low maintenance enjoyable living. Book your showing and take the first step towards calling this wonderful unit HOME.
Location
State CO
County Arapahoe
Rooms
Basement Crawl Space
Main Level Bedrooms 1
Interior
Interior Features Ceiling Fan(s), Eat-in Kitchen, Kitchen Island, Marble Counters, Primary Suite, Walk-In Closet(s)
Heating Forced Air
Cooling Central Air
Flooring Tile, Vinyl, Wood
Fireplaces Number 2
Fireplaces Type Wood Burning
Fireplace Y
Appliance Dishwasher, Dryer, Microwave, Oven, Refrigerator, Washer
Exterior
Exterior Feature Tennis Court(s)
Garage Storage
Garage Spaces 1.0
Utilities Available Electricity Available, Electricity Connected, Natural Gas Available, Natural Gas Connected
Roof Type Composition
Parking Type Storage
Total Parking Spaces 1
Garage Yes
Building
Story Two
Sewer Public Sewer
Water Public
Level or Stories Two
Structure Type Frame, Vinyl Siding
Schools
Elementary Schools Ponderosa
Middle Schools Prairie
High Schools Overland
School District Cherry Creek 5
Others
Senior Community No
Ownership Individual
Acceptable Financing Cash, Conventional, VA Loan
Listing Terms Cash, Conventional, VA Loan
Special Listing Condition None
Read Less

© 2024 METROLIST, INC., DBA RECOLORADO® – All Rights Reserved
6455 S. Yosemite St., Suite 500 Greenwood Village, CO 80111 USA
Bought with Atlas Real Estate Group
Get More Information




