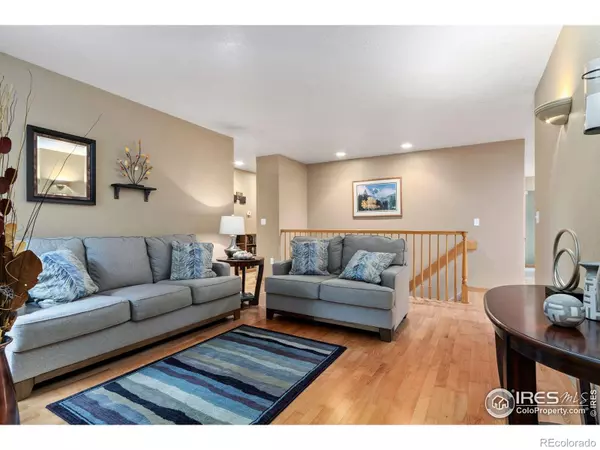For more information regarding the value of a property, please contact us for a free consultation.
401 Cheyenne DR Berthoud, CO 80513
Want to know what your home might be worth? Contact us for a FREE valuation!

Our team is ready to help you sell your home for the highest possible price ASAP
Key Details
Sold Price $658,000
Property Type Single Family Home
Sub Type Single Family Residence
Listing Status Sold
Purchase Type For Sale
Square Footage 3,218 sqft
Price per Sqft $204
Subdivision Berthoud Heights - West
MLS Listing ID IR970682
Sold Date 09/16/22
Bedrooms 5
Full Baths 3
HOA Y/N No
Originating Board recolorado
Year Built 1995
Tax Year 2021
Lot Size 8,712 Sqft
Acres 0.2
Property Description
Don't miss this fantastic ranch home in a wonderful Berthoud community with mature shade trees throughout the neighborhood and amazing mountain views. Only one owner that has kept the home and landscaping in pristine condition that backs to no neighbors, complete with front and back patios and a fully fenced yard. 5 bed, 3 bath, and a 3 car garage with one bay that is separate from the main garage that can be used as a garage, work shop, storage, or hobby space. The master bath features a large walk in closet, walk in shower, and jetted tub. Main floor laundry room with lots of storage throughout the home. The downstairs is fully finished with large walk in closets in each room, as well as features a family room completed with a wet bar to entertain. Plenty of room for everyone to spread out. NO HOA OR METRO DISTRICT, mature landscaping with shade trees. Enjoy small town living, close to parks, brand new rec center, grocery stores and within walking distance to schools. This home is a must see!
Location
State CO
County Larimer
Zoning Res
Rooms
Basement Full
Main Level Bedrooms 3
Interior
Interior Features Eat-in Kitchen, Kitchen Island, Open Floorplan, Pantry, Walk-In Closet(s), Wet Bar
Heating Forced Air
Cooling Central Air
Flooring Wood
Fireplaces Type Gas, Living Room
Equipment Satellite Dish
Fireplace N
Appliance Dishwasher, Disposal, Dryer, Microwave, Oven, Refrigerator, Washer
Laundry In Unit
Exterior
Garage Tandem
Garage Spaces 3.0
Utilities Available Cable Available, Electricity Available, Internet Access (Wired), Natural Gas Available
Roof Type Composition
Parking Type Tandem
Total Parking Spaces 3
Garage Yes
Building
Lot Description Level, Sprinklers In Front
Story One
Water Public
Level or Stories One
Structure Type Wood Frame
Schools
Elementary Schools Ivy Stockwell
Middle Schools Turner
High Schools Berthoud
School District Thompson R2-J
Others
Ownership Individual
Acceptable Financing Cash, Conventional, FHA, VA Loan
Listing Terms Cash, Conventional, FHA, VA Loan
Read Less

© 2024 METROLIST, INC., DBA RECOLORADO® – All Rights Reserved
6455 S. Yosemite St., Suite 500 Greenwood Village, CO 80111 USA
Bought with C3 Real Estate Solutions, LLC
Get More Information




