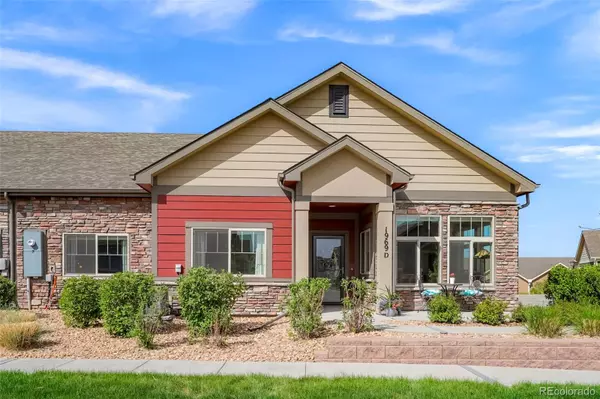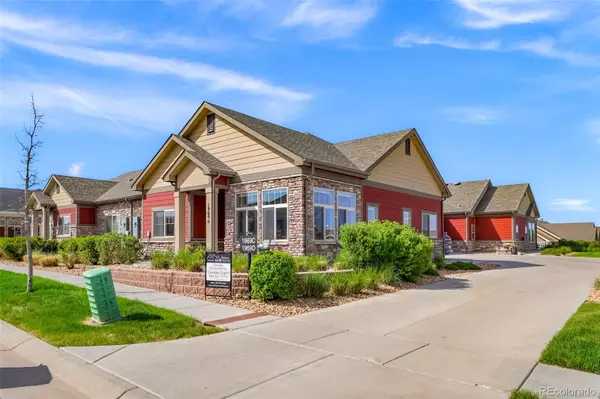For more information regarding the value of a property, please contact us for a free consultation.
1969 S Flanders WAY #D Aurora, CO 80013
Want to know what your home might be worth? Contact us for a FREE valuation!

Our team is ready to help you sell your home for the highest possible price ASAP
Key Details
Sold Price $480,000
Property Type Condo
Sub Type Condominium
Listing Status Sold
Purchase Type For Sale
Square Footage 1,616 sqft
Price per Sqft $297
Subdivision Encore At Great Plains
MLS Listing ID 3340916
Sold Date 08/26/22
Style Contemporary
Bedrooms 2
Full Baths 1
Three Quarter Bath 1
Condo Fees $340
HOA Fees $340/mo
HOA Y/N Yes
Originating Board recolorado
Year Built 2016
Annual Tax Amount $4,328
Tax Year 2021
Lot Size 2,178 Sqft
Acres 0.05
Property Description
Desirable 2 bedroom + office/study (or 3rd non-conforming bedroom), 2 bathroom Patio/Cluster home with a private front porch, end unit. Low maintenance. The Ovation ranch floor plan features everything you need on one level. Thoughtfully designed home features zero step entry, wider hallways & doors. The primary suite features a large 3/4 master bath with a huge walk in closet. A true delight entertaining in this spacious kitchen, a formal dining room that opens up to a sizable great room with easy kitchen access. Neutral interior color scheme, tons of natural light. The great room boasts windows on 3 sides allowing sunlight to fill the room. Vaulted ceilings give this home a spacious and open feel. A warm and cozy gas fireplace. The kitchen has a large pantry storage and all appliances are included. The private patio in the front is the perfect spot for relaxing and/or entertaning friends and family. An oversized 2 car garage has tons of storage and a garage opener. Perfect home for the active lifestyle buyer(s). Community club house / swimming pool allows ability to meet your neighbors and new friends. Adjacent to wonderful Great Plains Park and trails and close to Southlands for shopping, movies, dining and other events.
Location
State CO
County Arapahoe
Rooms
Main Level Bedrooms 2
Interior
Interior Features No Stairs, Open Floorplan, Vaulted Ceiling(s), Walk-In Closet(s)
Heating Forced Air
Cooling Central Air
Flooring Carpet, Linoleum
Fireplaces Number 1
Fireplaces Type Gas, Gas Log, Great Room
Fireplace Y
Appliance Dishwasher, Disposal, Microwave, Oven, Range, Refrigerator, Self Cleaning Oven
Laundry In Unit
Exterior
Garage Concrete, Oversized Door
Garage Spaces 2.0
Pool Private
Utilities Available Electricity Connected, Natural Gas Connected, Phone Available
Roof Type Composition
Parking Type Concrete, Oversized Door
Total Parking Spaces 2
Garage Yes
Building
Lot Description Corner Lot, Landscaped, Master Planned
Story One
Sewer Public Sewer
Water Public
Level or Stories One
Structure Type Cement Siding, Frame, Rock
Schools
Elementary Schools Side Creek
Middle Schools Mrachek
High Schools Rangeview
School District Adams-Arapahoe 28J
Others
Senior Community No
Ownership Individual
Acceptable Financing Cash, Conventional, FHA, VA Loan
Listing Terms Cash, Conventional, FHA, VA Loan
Special Listing Condition None
Read Less

© 2024 METROLIST, INC., DBA RECOLORADO® – All Rights Reserved
6455 S. Yosemite St., Suite 500 Greenwood Village, CO 80111 USA
Bought with Century 21 Trenka Real Estate
Get More Information




