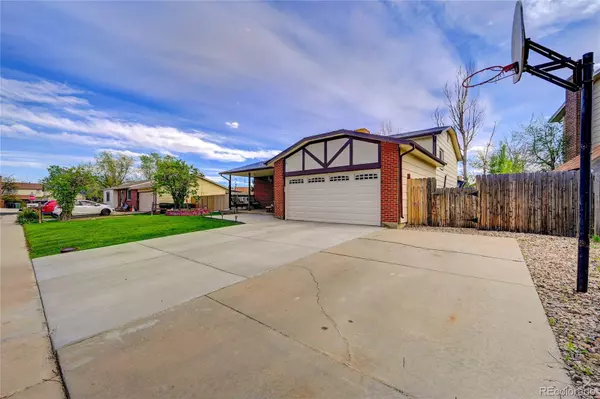For more information regarding the value of a property, please contact us for a free consultation.
2564 E 101st CT Thornton, CO 80229
Want to know what your home might be worth? Contact us for a FREE valuation!

Our team is ready to help you sell your home for the highest possible price ASAP
Key Details
Sold Price $560,000
Property Type Single Family Home
Sub Type Single Family Residence
Listing Status Sold
Purchase Type For Sale
Square Footage 2,199 sqft
Price per Sqft $254
Subdivision Sherwood Hills
MLS Listing ID 2072698
Sold Date 06/17/22
Bedrooms 4
Full Baths 1
Three Quarter Bath 1
HOA Y/N No
Originating Board recolorado
Year Built 1984
Annual Tax Amount $2,377
Tax Year 2021
Lot Size 8,276 Sqft
Acres 0.19
Property Description
Spacious. Relaxing. Location.
Multi-level home located on a cul-de-sac with 4 bedrooms, 2 bathrooms, and 2 living rooms. Awesome curb appeal leading into the large covered front porch area. Extra-large driveway with newer concrete and basketball hoop.
The entrance has a very airy feeling with high ceilings opening up into the upper level. This level has a huge living room that leads into a dining room and kitchen. It is open while still providing just enough separation! The kitchen has been updated with newer cabinets, nice tile flooring, stainless steel appliances, granite countertops and custom tile backsplash. A patio door leads to the deck with lots of space for hanging out. Back inside, the primary bedroom, another large bedroom and full bathroom are also on this level.
The lower level has an open layout with a combined 2nd living room and pool table/game space, which is also where the wood burning fireplace is located. 2 more spacious bedrooms, a bathroom, laundry area, and utility room make up the rest of the lower level. A patio door provides direct access to the backyard.
Outside: Fully fenced backyard, completely landscaped, dog run area with dog house, and 2 storage sheds.
Location
State CO
County Adams
Interior
Interior Features Ceiling Fan(s)
Heating Forced Air
Cooling Evaporative Cooling
Flooring Carpet, Tile, Wood
Fireplaces Number 1
Fireplaces Type Basement, Family Room, Wood Burning
Fireplace Y
Exterior
Exterior Feature Private Yard, Rain Gutters
Garage Concrete
Garage Spaces 2.0
Fence Full
Utilities Available Cable Available, Electricity Connected, Internet Access (Wired), Natural Gas Connected, Phone Available
Roof Type Composition
Parking Type Concrete
Total Parking Spaces 5
Garage Yes
Building
Lot Description Cul-De-Sac, Landscaped
Story Multi/Split
Sewer Public Sewer
Water Public
Level or Stories Multi/Split
Structure Type Brick, Frame
Schools
Elementary Schools York Int'L K-12
Middle Schools York Int'L K-12
High Schools York Int'L K-12
School District Mapleton R-1
Others
Senior Community No
Ownership Individual
Acceptable Financing Cash, Conventional
Listing Terms Cash, Conventional
Special Listing Condition None
Read Less

© 2024 METROLIST, INC., DBA RECOLORADO® – All Rights Reserved
6455 S. Yosemite St., Suite 500 Greenwood Village, CO 80111 USA
Bought with Megastar Realty
Get More Information




