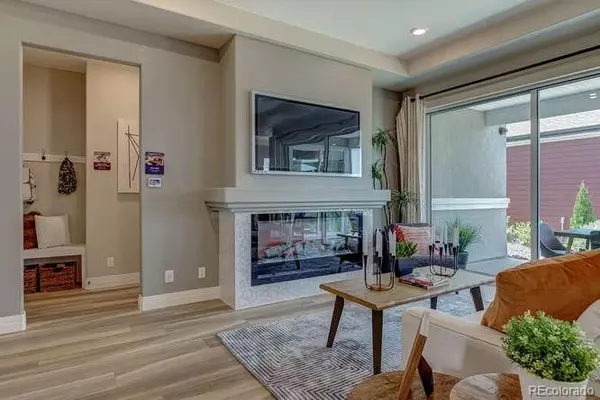For more information regarding the value of a property, please contact us for a free consultation.
4965 N Picadilly CT Aurora, CO 80019
Want to know what your home might be worth? Contact us for a FREE valuation!

Our team is ready to help you sell your home for the highest possible price ASAP
Key Details
Sold Price $714,168
Property Type Single Family Home
Sub Type Single Family Residence
Listing Status Sold
Purchase Type For Sale
Square Footage 2,460 sqft
Price per Sqft $290
Subdivision The Reserve At Green Valley Ranch East
MLS Listing ID 7135862
Sold Date 08/10/22
Bedrooms 2
Full Baths 2
Condo Fees $108
HOA Fees $108/mo
HOA Y/N Yes
Originating Board recolorado
Year Built 2020
Annual Tax Amount $7,546
Tax Year 2021
Lot Size 5,227 Sqft
Acres 0.12
Property Description
This is the ACTUAL MODEL HOME for sale. Upgrades Galore!!!! The Reserve, an active adult 55+ community, from OakwoodLife, offers resort-style living and a private country club way of life. As a resident, you’ll enjoy countless amenities spanning across the community, constant activities for your entertainment, as well as a dedicated Lifestyle Director who creates engaging events and programming year-round.
The Farmhouse is a 10,000 sq. ft. community center that is the very essence of active living and features a dedicated fitness room, flex movement studio/special events space, entertaining kitchen, pickleball and bocce ball courts, a large outdoor covered patio with a fire pit, and a beach-entry pool. Residents will have an array of activities to choose from. Easy access to DIA, highways, shopping and dining. Your buyers will be pleased with the opportunity to experience an outstanding resort like lifestyle and a WONDERFUL sophisticated home! Hike, bike or walk on the myriad of trails that can take you to the Rocky Mountain Arsenal Park or link to the Highline Canal. As an added convenience, take the A-Line train to DIA or Downtown Denver
A ranch-style plan by Oakwood Homes at The Reserve in Green Valley Ranch of Aurora. This home is wow at every level! Enjoy the luxury and convenience of having all your needs laid out perfectly on the main floor. Plan for entertaining in the wide-open great room with attached dining area and gourmet style kitchen with a large kitchen island. You’ll be in awe of the large primary suite with a spa style shower and walk-in closet. A secondary bedroom and conveniently located laundry makes this floor plan perfect for someone who wants all the necessities on one floor.
Location
State CO
County Adams
Rooms
Basement Finished
Main Level Bedrooms 2
Interior
Interior Features Eat-in Kitchen, Entrance Foyer, Open Floorplan, Pantry, Walk-In Closet(s)
Heating Forced Air
Cooling Central Air
Flooring Carpet, Vinyl
Fireplace N
Appliance Dishwasher, Disposal, Microwave, Oven
Laundry In Unit
Exterior
Garage Spaces 2.0
Utilities Available Cable Available, Electricity Available, Natural Gas Available, Natural Gas Connected
Roof Type Composition
Total Parking Spaces 2
Garage Yes
Building
Story One
Sewer Public Sewer
Water Public
Level or Stories One
Structure Type Frame
Schools
Elementary Schools Vista Peak
Middle Schools Vista Peak
High Schools Vista Peak
School District Adams-Arapahoe 28J
Others
Senior Community Yes
Ownership Builder
Acceptable Financing Cash, Conventional, FHA, VA Loan
Listing Terms Cash, Conventional, FHA, VA Loan
Special Listing Condition None
Read Less

© 2024 METROLIST, INC., DBA RECOLORADO® – All Rights Reserved
6455 S. Yosemite St., Suite 500 Greenwood Village, CO 80111 USA
Bought with Compass - Denver
Get More Information




