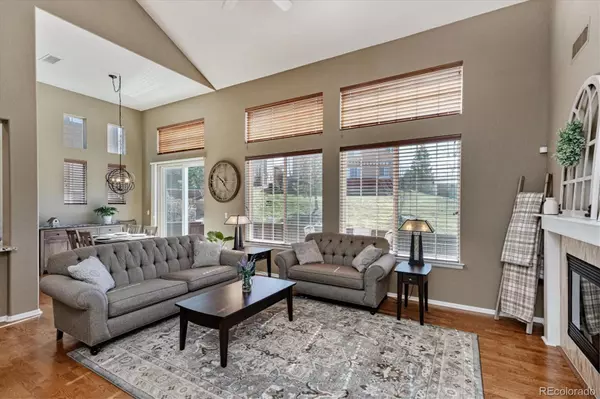For more information regarding the value of a property, please contact us for a free consultation.
10624 Clearview LN Highlands Ranch, CO 80126
Want to know what your home might be worth? Contact us for a FREE valuation!

Our team is ready to help you sell your home for the highest possible price ASAP
Key Details
Sold Price $750,000
Property Type Single Family Home
Sub Type Single Family Residence
Listing Status Sold
Purchase Type For Sale
Square Footage 2,113 sqft
Price per Sqft $354
Subdivision Highland Walk
MLS Listing ID 4991313
Sold Date 05/11/22
Style Traditional
Bedrooms 3
Full Baths 2
Half Baths 1
Condo Fees $624
HOA Fees $52/ann
HOA Y/N Yes
Abv Grd Liv Area 2,113
Originating Board recolorado
Year Built 2003
Annual Tax Amount $3,204
Tax Year 2021
Lot Size 4,356 Sqft
Acres 0.1
Property Description
Location, location, location! A quick 2 minutes from park, restaurants, retail, and grocery, and open space trails! Simplify your life with maintenance-free living! This stunning single-family patio home features vaulted ceilings and incredible natural light. Gorgeous wood flooring leads you into a stylish kitchen with SS appliances, granite countertops, and a breakfast bar that opens to a living/dining area with a fireplace and built-in shelves. Sliding doors open onto a patio with newly installed pavers, and an electric retractable awning that’s perfect for morning coffee or an evening with friends!
This home also features a sought-after main floor primary bedroom with a 5-piece en-suite bathroom and a spacious walk-in closet.
Upstairs you’ll find a loft that makes an excellent office or bonus room with enviable mountain views. There are also two bedrooms and a private, full bathroom with double sinks.
An oversized 2 car garage is the perfect spot for vehicles and extra storage. The HOA covers the common area maintenance, trash removal, snow removal, landscaping and more so you can focus on what makes you happy! Don’t forget the four, state-of-the art recreation centers with Southridge Rec Center just around the corner.
Location
State CO
County Douglas
Zoning PDU
Rooms
Main Level Bedrooms 1
Interior
Heating Forced Air
Cooling Central Air
Fireplaces Number 1
Fireplaces Type Family Room, Gas
Fireplace Y
Appliance Cooktop, Dishwasher, Disposal, Oven, Refrigerator, Tankless Water Heater
Exterior
Garage 220 Volts, Concrete
Garage Spaces 2.0
Fence Partial
Utilities Available Electricity Connected, Internet Access (Wired)
View Mountain(s)
Roof Type Composition
Total Parking Spaces 2
Garage Yes
Building
Lot Description Greenbelt, Landscaped
Sewer Public Sewer
Water Public
Level or Stories Two
Structure Type Frame
Schools
Elementary Schools Copper Mesa
Middle Schools Mountain Ridge
High Schools Mountain Vista
School District Douglas Re-1
Others
Senior Community No
Ownership Individual
Acceptable Financing Cash, Conventional
Listing Terms Cash, Conventional
Special Listing Condition None
Read Less

© 2024 METROLIST, INC., DBA RECOLORADO® – All Rights Reserved
6455 S. Yosemite St., Suite 500 Greenwood Village, CO 80111 USA
Bought with LoKation Real Estate
Get More Information




