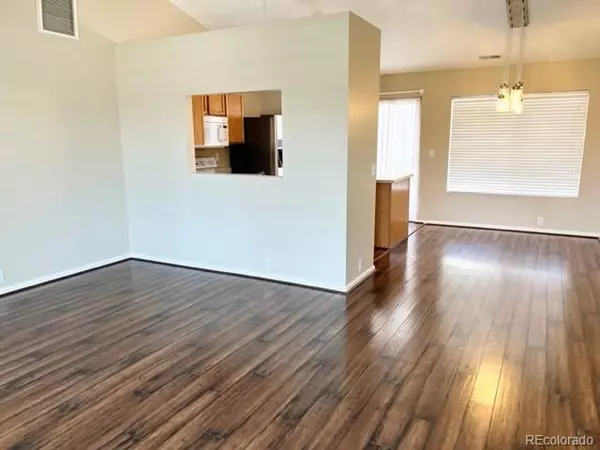For more information regarding the value of a property, please contact us for a free consultation.
6634 Akerman DR Colorado Springs, CO 80923
Want to know what your home might be worth? Contact us for a FREE valuation!

Our team is ready to help you sell your home for the highest possible price ASAP
Key Details
Sold Price $388,000
Property Type Single Family Home
Sub Type Single Family Residence
Listing Status Sold
Purchase Type For Sale
Square Footage 960 sqft
Price per Sqft $404
Subdivision Ridgeview At Stetson Hills
MLS Listing ID 4412424
Sold Date 05/05/22
Bedrooms 2
Full Baths 1
Three Quarter Bath 1
Condo Fees $48
HOA Fees $16/qua
HOA Y/N Yes
Originating Board recolorado
Year Built 2002
Annual Tax Amount $924
Tax Year 2020
Lot Size 5,227 Sqft
Acres 0.12
Property Description
Move in ready! Charming and cozy well maintained 2 bedroom, 2 bathroom ranch style home in a tight knit community. The laminate flooring flows seamlessly from entry throughout the family room and kitchen. The Kitchen overlooks the eat-in nook equipped with a center island. Spacious primary bedroom with generous walk-in closet. Newer furnace and new paint. Sprinkler system in front and backyard. Close to Powers Boulevard with lots of restaurants and shopping.
Location
State CO
County El Paso
Zoning PUD AO
Rooms
Basement Crawl Space
Main Level Bedrooms 2
Interior
Heating Forced Air
Cooling None
Fireplace N
Appliance Dishwasher, Microwave, Oven, Refrigerator
Exterior
Garage Spaces 1.0
Roof Type Composition
Total Parking Spaces 1
Garage Yes
Building
Story One
Sewer Public Sewer
Level or Stories One
Structure Type Frame
Schools
Elementary Schools Ridgeview
Middle Schools Sky View
High Schools Vista Ridge
School District District 49
Others
Senior Community No
Ownership Individual
Acceptable Financing Cash, Conventional, FHA, VA Loan
Listing Terms Cash, Conventional, FHA, VA Loan
Special Listing Condition None
Read Less

© 2024 METROLIST, INC., DBA RECOLORADO® – All Rights Reserved
6455 S. Yosemite St., Suite 500 Greenwood Village, CO 80111 USA
Bought with West and Main Homes Inc
Get More Information




