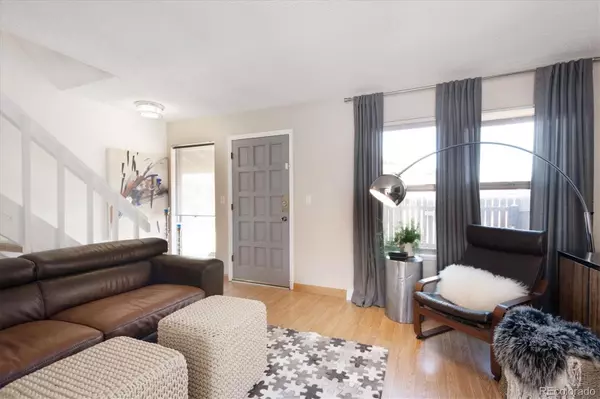For more information regarding the value of a property, please contact us for a free consultation.
3732 S Fairplay WAY Aurora, CO 80014
Want to know what your home might be worth? Contact us for a FREE valuation!

Our team is ready to help you sell your home for the highest possible price ASAP
Key Details
Sold Price $370,000
Property Type Townhouse
Sub Type Townhouse
Listing Status Sold
Purchase Type For Sale
Square Footage 1,276 sqft
Price per Sqft $289
Subdivision The Timbers
MLS Listing ID 5276798
Sold Date 04/27/22
Bedrooms 3
Full Baths 1
Half Baths 1
Condo Fees $355
HOA Fees $355/mo
HOA Y/N Yes
Originating Board recolorado
Year Built 1975
Annual Tax Amount $1,260
Tax Year 2021
Property Description
Wonderful move in ready home in The Timbers! Lots of new updates for you to enjoy!! *New carpet upstairs * New Appliances *New Lighting Throughout *Updated Main Floor 1/2 Bath *New Granite Look Countertops and Painted Cabinets
Main floor features living room with cozy wood fireplace, spacious dining area, sliding glass door to your private patio, updated kitchen with stainless steel appliances and an all new 1/2 bath. Upstairs you'll find 2 generous sized bedrooms and a full bath. In the semi finished basement you will find; a non conforming bedroom, bonus room roughed in bathroom, and laundry. Finish this space off to your liking and gain some equity!
Most of the windows are newer, lots of new plumbing in the basement, some new paint, new roof in 2020. Blinds and Simply Safe Alarm stay.
Enjoy all this community has to offer: Clubhouse, 2 pools, wading pool, tennis court, basketball court, 3 playgrounds!!!
Please look at virtual tour and floor plan for approximate location and measurements of home features.
Location
State CO
County Arapahoe
Rooms
Basement Bath/Stubbed, Finished, Full
Interior
Interior Features Ceiling Fan(s), Eat-in Kitchen, Laminate Counters, Pantry, Smoke Free, Walk-In Closet(s)
Heating Forced Air
Cooling Central Air
Flooring Carpet, Laminate, Linoleum
Fireplaces Number 1
Fireplaces Type Living Room, Wood Burning
Fireplace Y
Appliance Dishwasher, Disposal, Oven, Refrigerator
Laundry In Unit
Exterior
Exterior Feature Private Yard
Garage Asphalt
Fence Full
Utilities Available Cable Available, Electricity Connected, Natural Gas Connected, Phone Available
View City
Roof Type Composition
Parking Type Asphalt
Total Parking Spaces 2
Garage No
Building
Lot Description Landscaped
Story Two
Sewer Public Sewer
Water Public
Level or Stories Two
Structure Type Frame, Stucco
Schools
Elementary Schools Independence
Middle Schools Laredo
High Schools Smoky Hill
School District Cherry Creek 5
Others
Senior Community No
Ownership Individual
Acceptable Financing Cash, Conventional, FHA, VA Loan
Listing Terms Cash, Conventional, FHA, VA Loan
Special Listing Condition None
Read Less

© 2024 METROLIST, INC., DBA RECOLORADO® – All Rights Reserved
6455 S. Yosemite St., Suite 500 Greenwood Village, CO 80111 USA
Bought with Gillette Realty Group LLC
Get More Information




