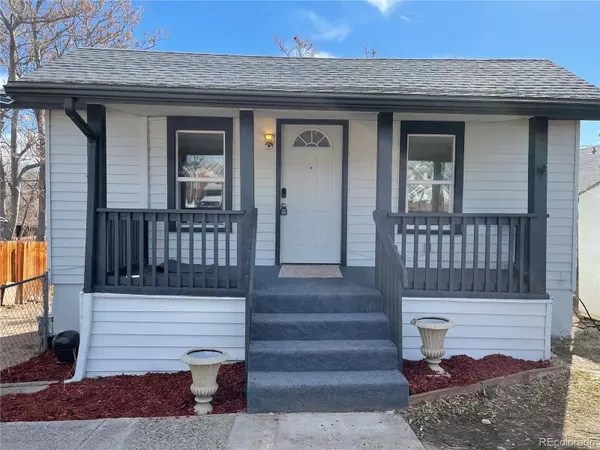For more information regarding the value of a property, please contact us for a free consultation.
1204 Clinton ST Aurora, CO 80010
Want to know what your home might be worth? Contact us for a FREE valuation!

Our team is ready to help you sell your home for the highest possible price ASAP
Key Details
Sold Price $415,000
Property Type Single Family Home
Sub Type Single Family Residence
Listing Status Sold
Purchase Type For Sale
Square Footage 851 sqft
Price per Sqft $487
Subdivision Brooklyn
MLS Listing ID 6887967
Sold Date 06/09/22
Bedrooms 2
Full Baths 1
HOA Y/N No
Originating Board recolorado
Year Built 1926
Annual Tax Amount $3,242
Tax Year 2021
Lot Size 6,098 Sqft
Acres 0.14
Property Description
Huge yard! Nicely updated! Great investment opportunity! Amazing price! This is a RARE opportunity to have a fully legal Mother-in-Law/Carriage house/ADU to supplement income. With everything you need, this beautiful home has much to offer. On the main level is the living room, a bedroom and updated full bath. The Kitchen on the lower level ensures cooler temps in the summer and cozy winter meals. The 2nd bedroom and a laundry area are easily accessed through the Spacious backyard or the main level. A bonus Carriage House was built in the late 30's/early 40's and provides an additional income opportunity. Carriage House currently rents for $800 p/month. Home has been a well cared for rental for over 30 years. 1204 1/2 Clinton is a separate entrance studio apartment with bathroom, kitchen and fenced in backyard. Great location, just minutes from Lowry, Stapleton and Stanley Marketplace. Short commute to Anschutz Medical Campus and Downtown Denver. This home with additional Carriage House is a rare find with incredible investment opportunities.
Location
State CO
County Arapahoe
Rooms
Basement Walk-Out Access
Main Level Bedrooms 1
Interior
Interior Features Laminate Counters
Heating Forced Air
Cooling None
Flooring Carpet, Laminate
Fireplace N
Appliance Disposal, Dryer, Gas Water Heater, Refrigerator, Self Cleaning Oven, Washer
Laundry In Unit
Exterior
Garage Driveway-Dirt
Fence Full
Utilities Available Electricity Connected, Natural Gas Connected
Roof Type Architecural Shingle
Parking Type Driveway-Dirt
Total Parking Spaces 4
Garage No
Building
Lot Description Level
Story Two
Foundation Block
Sewer Public Sewer
Water Public
Level or Stories Two
Structure Type Frame, Stucco, Vinyl Siding
Schools
Elementary Schools Boston K-8
Middle Schools Boston K-8
High Schools Aurora Central
School District Adams-Arapahoe 28J
Others
Senior Community No
Ownership Individual
Acceptable Financing Cash, Conventional, FHA, Other, Private Financing Available, VA Loan
Listing Terms Cash, Conventional, FHA, Other, Private Financing Available, VA Loan
Special Listing Condition None
Read Less

© 2024 METROLIST, INC., DBA RECOLORADO® – All Rights Reserved
6455 S. Yosemite St., Suite 500 Greenwood Village, CO 80111 USA
Bought with Keller Williams Integrity Real Estate LLC
Get More Information




