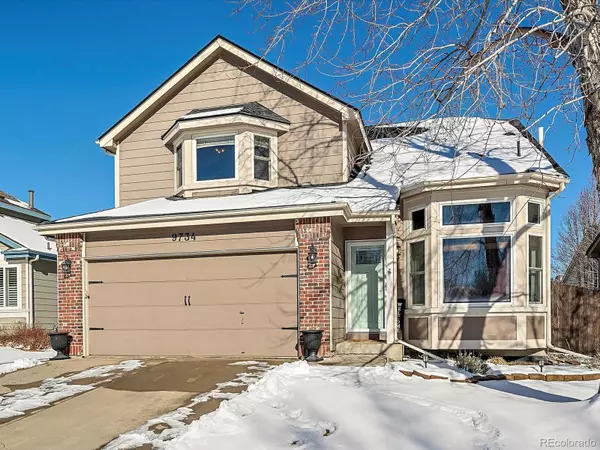For more information regarding the value of a property, please contact us for a free consultation.
9734 Jellison WAY Westminster, CO 80021
Want to know what your home might be worth? Contact us for a FREE valuation!

Our team is ready to help you sell your home for the highest possible price ASAP
Key Details
Sold Price $692,000
Property Type Single Family Home
Sub Type Single Family Residence
Listing Status Sold
Purchase Type For Sale
Square Footage 1,995 sqft
Price per Sqft $346
Subdivision Westbrook
MLS Listing ID 9124829
Sold Date 02/18/22
Bedrooms 3
Full Baths 1
Half Baths 1
Three Quarter Bath 1
Condo Fees $57
HOA Fees $57/mo
HOA Y/N Yes
Originating Board recolorado
Year Built 1991
Annual Tax Amount $2,381
Tax Year 2020
Lot Size 4,356 Sqft
Acres 0.1
Property Description
Welcome to this lovely two story home in a fantastic community! Upon entering, you will be welcomed with plenty of sunlight and soaring ceilings in the living room. The gorgeous custom woodwork along the wall immediately sets this house apart from the rest. The kitchen has been updated with stylish quartz countertops, beautiful two tone cabinets finished with designer colors, a unique backsplash, and stainless steel appliances. The sliding back door in the kitchens opens onto a deck that overlooks the backyard. You will love the extra storage space the backyard shed provides. The family room is anchored with a cozy fireplace and abundant sunlight pours in through the giant window that looks out into the backyard. The main level is finished off with a powder room as well as a laundry room conveniently located just off the garage. The upstairs boasts two adorable secondary bedrooms, a full bathroom, and a lovely primary suite. The primary suite enjoys a vaulted ceiling, walk in closet, and nicely finished bathroom. Enjoy extra living space in the finished basement that boasts an additional family room and ample storage space. You will love all of the community amenities this neighborhood has to offer. The pool and clubhouse are just a few blocks away and there is a huge park and plenty of open space near by as well. This is an active neighborhood that enjoys a variety of community events throughout the year. Great location close to schools, shopping, and restaurants. It provides easy access to Denver, Boulder, or the lovely Rocky Mountains. Don't wait to see this home! This is the one you have been waiting for!
Location
State CO
County Jefferson
Rooms
Basement Partial
Interior
Interior Features Eat-in Kitchen, Quartz Counters, Radon Mitigation System, Smoke Free
Heating Forced Air
Cooling Central Air
Flooring Carpet, Linoleum, Tile, Wood
Fireplaces Type Family Room, Gas
Fireplace N
Appliance Dishwasher, Disposal, Microwave, Range, Refrigerator, Sump Pump
Exterior
Exterior Feature Private Yard
Garage Concrete
Garage Spaces 2.0
Fence Full
Utilities Available Cable Available, Electricity Connected, Internet Access (Wired), Natural Gas Connected, Phone Available
Roof Type Composition
Parking Type Concrete
Total Parking Spaces 2
Garage Yes
Building
Lot Description Sprinklers In Front, Sprinklers In Rear
Story Two
Foundation Slab
Sewer Public Sewer
Water Public
Level or Stories Two
Structure Type Frame, Wood Siding
Schools
Elementary Schools Lukas
Middle Schools Wayne Carle
High Schools Standley Lake
School District Jefferson County R-1
Others
Senior Community No
Ownership Individual
Acceptable Financing Cash, Conventional, FHA, VA Loan
Listing Terms Cash, Conventional, FHA, VA Loan
Special Listing Condition None
Read Less

© 2024 METROLIST, INC., DBA RECOLORADO® – All Rights Reserved
6455 S. Yosemite St., Suite 500 Greenwood Village, CO 80111 USA
Bought with Keller Williams Realty Urban Elite
Get More Information




