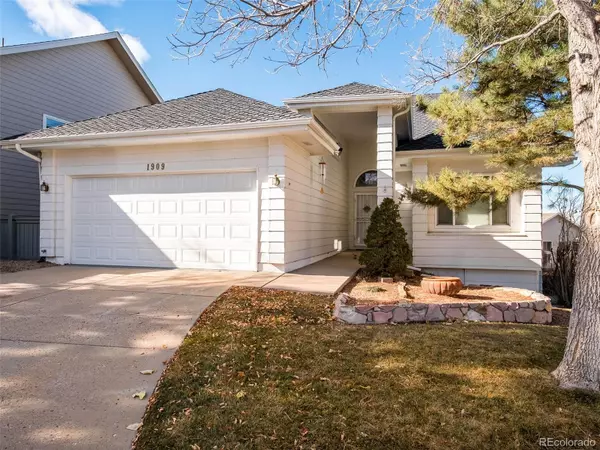For more information regarding the value of a property, please contact us for a free consultation.
1909 Five Iron DR Castle Rock, CO 80104
Want to know what your home might be worth? Contact us for a FREE valuation!

Our team is ready to help you sell your home for the highest possible price ASAP
Key Details
Sold Price $646,000
Property Type Single Family Home
Sub Type Single Family Residence
Listing Status Sold
Purchase Type For Sale
Square Footage 2,823 sqft
Price per Sqft $228
Subdivision Plum Creek
MLS Listing ID 3716163
Sold Date 02/18/22
Style Traditional
Bedrooms 3
Full Baths 3
Condo Fees $200
HOA Fees $200/mo
HOA Y/N Yes
Originating Board recolorado
Year Built 1991
Annual Tax Amount $1,960
Tax Year 2020
Lot Size 4,791 Sqft
Acres 0.11
Property Description
A coveted floorplan combined with a dynamite location create the picture perfect patio home in desirable Champions Court at Plum Creek. Homes in this sought-after community rarely come to market and this home’s premium location is an added bonus. Sited on a corner lot overlooking the Plum Creek Golf Course with mountain and water views, this special lot is immediately impressive. Inside you will find the ideal floorplan featuring two bedrooms, two full baths, dedicated study and laundry all on the main level of this desirable ranch style home. The main level of this home is light and bright with vaulted ceilings, skylights and expansive windows to showcase the amazing views. Real hardwood floors and white trim throughout the entire main level create warmth and a modern design palette. Imagine entertaining in this wide open space with a huge kitchen, vaulted great room with gas fireplace and a perfectly charming sunroom. The sizable kitchen offers expansive granite countertops, center island with gas range, breakfast nook and delightful views from every kitchen window. The vaulted master suite offers hardwood floors, 2 closets including a large walk-in closet and 5 piece master bath with a separate water closet. Easily work from home in the main floor office with built-in storage and French doors. The finished garden level basement offers a large and bright living space with wet bar, huge bedroom with large walk-in closet and full ensuite bathroom and an amazing amount of unfinished storage space. Outside you will find a private deck and small fenced yard to soak in Colorado’s sunshine. Champions Court is a special enclave with just 49 homes. The monthly HOA includes trash removal, recycling, snow removal and front yard mowing so that you can simply enjoy the low maintenance lifestyle. Just a mile to the amazingly revived Downtown Castle Rock this home offers a wonderful location to explore and experience the best of Plum Creek and Castle Rock.
Location
State CO
County Douglas
Rooms
Basement Daylight, Finished, Full
Main Level Bedrooms 2
Interior
Interior Features Breakfast Nook, Eat-in Kitchen, Entrance Foyer, Five Piece Bath, Granite Counters, High Ceilings, Kitchen Island, Primary Suite, Open Floorplan, Utility Sink, Vaulted Ceiling(s), Walk-In Closet(s)
Heating Forced Air
Cooling Central Air
Flooring Carpet
Fireplaces Number 1
Fireplace Y
Appliance Cooktop, Dishwasher, Disposal, Double Oven, Dryer, Oven, Refrigerator, Trash Compactor, Washer, Water Softener
Laundry In Unit
Exterior
Exterior Feature Private Yard
Garage Spaces 2.0
Fence Full
Utilities Available Cable Available, Electricity Available, Electricity Connected
View Golf Course, Mountain(s)
Roof Type Composition
Total Parking Spaces 2
Garage Yes
Building
Lot Description Corner Lot, Master Planned, On Golf Course
Story One
Sewer Public Sewer
Water Public
Level or Stories One
Structure Type Frame
Schools
Elementary Schools South Ridge
Middle Schools Mesa
High Schools Douglas County
School District Douglas Re-1
Others
Senior Community No
Ownership Individual
Acceptable Financing Cash, Conventional
Listing Terms Cash, Conventional
Special Listing Condition None
Read Less

© 2024 METROLIST, INC., DBA RECOLORADO® – All Rights Reserved
6455 S. Yosemite St., Suite 500 Greenwood Village, CO 80111 USA
Bought with MB CC and Company LLC
Get More Information




