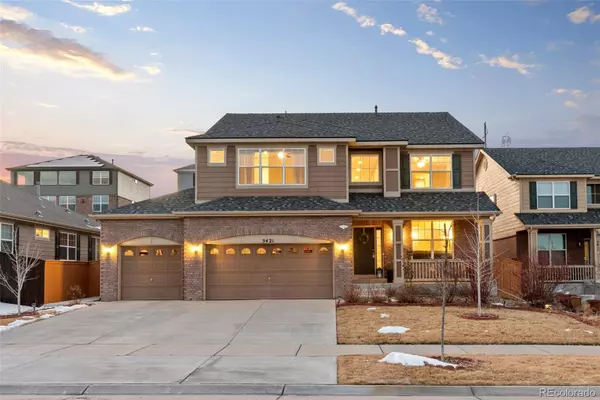For more information regarding the value of a property, please contact us for a free consultation.
5421 S Eaton Park WAY Aurora, CO 80016
Want to know what your home might be worth? Contact us for a FREE valuation!

Our team is ready to help you sell your home for the highest possible price ASAP
Key Details
Sold Price $810,000
Property Type Single Family Home
Sub Type Single Family Residence
Listing Status Sold
Purchase Type For Sale
Square Footage 4,563 sqft
Price per Sqft $177
Subdivision Tollgate Crossing
MLS Listing ID 9855167
Sold Date 03/04/22
Style Traditional
Bedrooms 6
Full Baths 5
Half Baths 1
Condo Fees $200
HOA Fees $16/ann
HOA Y/N Yes
Originating Board recolorado
Year Built 2011
Annual Tax Amount $5,376
Tax Year 2020
Lot Size 7,840 Sqft
Acres 0.18
Property Description
RARE 4 CAR GARAGE in desirable Tollgate Crossing! A unique and spacious 6 bedroom, 5.5 bathroom, Multi Gen home with a full finished walkout basement. This home has more features than we can list, it was built in 2011 and you can see the pride in ownership with how well it has been maintained by the owners. Excellent floor plan with 4 bedrooms in the upper level, two bedrooms separated by a Jack & Jill style bathroom and a 3rd bedroom with a private bathroom. Large master bedroom with an En-suite coffee bar, vaulted ceilings, his & her closets and a large 5-piece master bathroom! Gourmet kitchen, office, formal dining room, formal living room, family room with double sided fireplace located on the main level. Two additional bedrooms, two full bathrooms, second laundry area, additional living & dining area in the finished basement. Excellent location, Cherry Creek School District, minutes from Southlands Mall, Aurora Reservoir and E-470. This one will go quick!
Location
State CO
County Arapahoe
Rooms
Basement Bath/Stubbed, Finished, Full, Walk-Out Access
Interior
Interior Features Ceiling Fan(s), Eat-in Kitchen, Five Piece Bath, Granite Counters, In-Law Floor Plan, Jack & Jill Bathroom, Kitchen Island, Laminate Counters, Primary Suite, Open Floorplan, Pantry, Smoke Free, Stainless Counters, Tile Counters, Utility Sink, Vaulted Ceiling(s), Walk-In Closet(s), Wet Bar
Heating Forced Air
Cooling Central Air
Flooring Carpet, Laminate, Tile, Wood
Fireplaces Number 1
Fireplaces Type Family Room, Gas, Recreation Room
Fireplace Y
Appliance Cooktop, Dishwasher, Disposal, Double Oven, Dryer, Microwave, Oven, Range Hood, Refrigerator, Washer
Exterior
Exterior Feature Private Yard, Rain Gutters
Garage Concrete, Exterior Access Door, Lighted, Oversized, Tandem
Garage Spaces 4.0
Fence Full
Utilities Available Electricity Connected, Internet Access (Wired), Natural Gas Connected, Phone Connected
Roof Type Composition
Parking Type Concrete, Exterior Access Door, Lighted, Oversized, Tandem
Total Parking Spaces 4
Garage Yes
Building
Lot Description Landscaped, Sprinklers In Front, Sprinklers In Rear
Story Two
Sewer Public Sewer
Water Public
Level or Stories Two
Structure Type Brick, Concrete, Frame, Wood Siding
Schools
Elementary Schools Buffalo Trail
Middle Schools Infinity
High Schools Cherokee Trail
School District Cherry Creek 5
Others
Senior Community No
Ownership Individual
Acceptable Financing 1031 Exchange, Cash, Conventional, FHA, Jumbo, VA Loan
Listing Terms 1031 Exchange, Cash, Conventional, FHA, Jumbo, VA Loan
Special Listing Condition None
Read Less

© 2024 METROLIST, INC., DBA RECOLORADO® – All Rights Reserved
6455 S. Yosemite St., Suite 500 Greenwood Village, CO 80111 USA
Bought with RE/MAX Leaders
Get More Information




