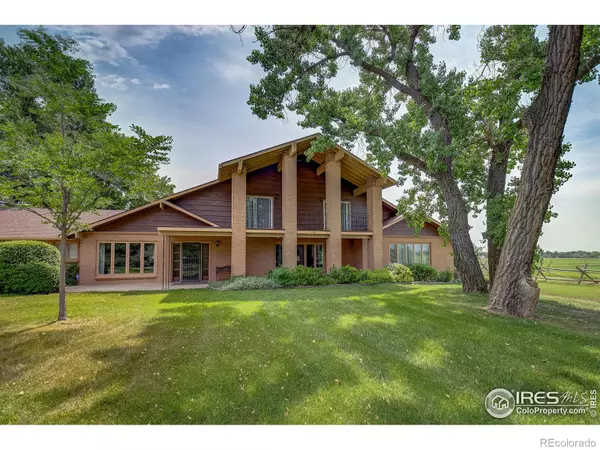For more information regarding the value of a property, please contact us for a free consultation.
9899 Ute HWY Longmont, CO 80504
Want to know what your home might be worth? Contact us for a FREE valuation!

Our team is ready to help you sell your home for the highest possible price ASAP
Key Details
Sold Price $1,311,000
Property Type Single Family Home
Sub Type Single Family Residence
Listing Status Sold
Purchase Type For Sale
Square Footage 4,696 sqft
Price per Sqft $279
Subdivision Northern Plains
MLS Listing ID IR951975
Sold Date 11/05/21
Style Contemporary,Rustic Contemporary
Bedrooms 4
Full Baths 3
Half Baths 1
Three Quarter Bath 1
HOA Y/N No
Originating Board recolorado
Year Built 1965
Annual Tax Amount $4,100
Tax Year 2020
Lot Size 2.040 Acres
Acres 2.04
Property Description
RARE Opportunity*Unique 2+ Acre property*Mountain Views**Country Living in the City of Longmont*Over 5500+ combined sq ft, Mountain Views, Outdoor Pool/Patio with Cabana/Carriage House, 5 Car Garage Space within Attached & Detached Garages, Mature Trees & surrounded by farmed land owned by others*Bring your Toys, RV, Boat & Animals*This Spacious Two Story Home offering Main Floor Living, Dual Back to Back Brick Fireplaces which make a statement in the Living Room & Grand Family Room offering a High Ceiling Opened to Upper Level, Country Style Kitchen, Main Floor Home Office & an Unfinished Basement for your future build out*Entertain your guest both indoors & out while you enjoy your Private Outdoor Pool with newer liner & your Bonus Space in Detached Cabana/Carriage House, complete with its own Antique Kitchen & Bathroom*Enjoy Historic Old Town Longmont & all which it has to offer**Great Access to Boulder/Mntns/Denver*Bring Your Design ideas & Update this property into your Dream Home
Location
State CO
County Boulder
Zoning A
Rooms
Basement Partial, Unfinished
Main Level Bedrooms 2
Interior
Interior Features Eat-in Kitchen, Five Piece Bath, Kitchen Island, Open Floorplan, Pantry, Vaulted Ceiling(s), Walk-In Closet(s)
Heating Forced Air
Cooling Ceiling Fan(s), Central Air
Fireplace N
Appliance Dishwasher, Disposal, Double Oven, Dryer, Microwave, Oven, Refrigerator, Washer
Exterior
Exterior Feature Balcony, Dog Run, Gas Grill
Garage Oversized, RV Access/Parking
Garage Spaces 5.0
Fence Fenced, Partial
Pool Private
Utilities Available Electricity Available, Natural Gas Available
View Mountain(s)
Roof Type Composition
Parking Type Oversized, RV Access/Parking
Total Parking Spaces 5
Garage Yes
Building
Lot Description Ditch, Flood Zone, Sprinklers In Front
Story Two
Sewer Septic Tank
Water Public
Level or Stories Two
Structure Type Brick,Wood Frame
Schools
Elementary Schools Northridge
Middle Schools Longs Peak
High Schools Longmont
School District St. Vrain Valley Re-1J
Others
Ownership Individual
Acceptable Financing Cash, Conventional
Listing Terms Cash, Conventional
Read Less

© 2024 METROLIST, INC., DBA RECOLORADO® – All Rights Reserved
6455 S. Yosemite St., Suite 500 Greenwood Village, CO 80111 USA
Bought with Slifer Smith & Frampton-Bldr
Get More Information




