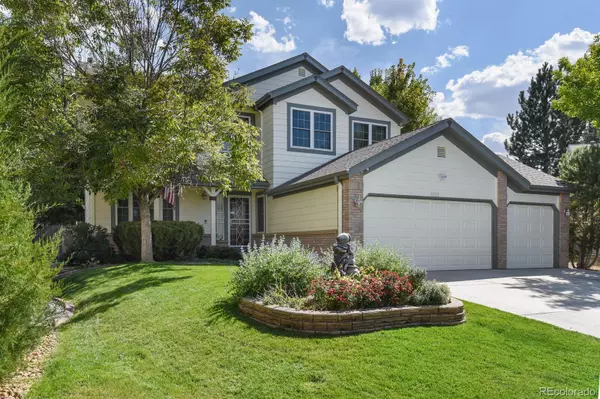For more information regarding the value of a property, please contact us for a free consultation.
4722 S Biscay CT Aurora, CO 80015
Want to know what your home might be worth? Contact us for a FREE valuation!

Our team is ready to help you sell your home for the highest possible price ASAP
Key Details
Sold Price $630,000
Property Type Single Family Home
Sub Type Single Family Residence
Listing Status Sold
Purchase Type For Sale
Square Footage 2,528 sqft
Price per Sqft $249
Subdivision Prides Crossing
MLS Listing ID 3353969
Sold Date 12/03/21
Style Traditional
Bedrooms 4
Full Baths 3
Condo Fees $52
HOA Fees $52/mo
HOA Y/N Yes
Originating Board recolorado
Year Built 1995
Annual Tax Amount $2,260
Tax Year 2020
Lot Size 8,712 Sqft
Acres 0.2
Property Description
Pride of Ownership! This beautiful house, located on a cul de sac, is a perfect place to call home. As soon as you walk into the front foyer, you will be amazed at the vaulted ceilings and beautiful updates. The living & formal dining room is the perfect place for entertaining. The kitchen and family room is open and inviting. The eat in kitchen has custom cabinetry with lots of storage, stainless steel appliances, including a double oven and large quartz island. The cozy family room is complete with a fireplace and shelves to display photos or books. The mature trees and large oversized patio cover provide plenty of shade and keeps the home cool in the summer. The main floor bedroom and bathroom is perfect for visiting family/friends or home office. Upstairs has a large loft that can be used as a game room or media room. The spacious primary bedroom fits a king size bed plus an area for your gym equipment or a nice sitting area. Relax in the spa like primary bathroom's soaking tub or shower. Don't worry, the closet is large enough for all your shoes and clothes. Two other bedrooms and full size bathroom complete the upper level. The partial basement can be finished to add another bathroom/bedroom or flex space. The crawl space is lighted, clean, with a vapor barrier that is perfect to store all your extra things. The spacious backyard, with mature landscaping, is great place to relax after a hard day. The large fenced dog runs are perfect for your furry friends. Sorry, the spa is not included. Updates include: New Roof (2018), New sump pump (2018), New HVAC (2019), New hot water tank (2019), New Gutters and outside paint (2019), New Concrete Driveway (2018) Updated Windows (2010), Carpet/hardwood is new and is pet proof (2019), New Garage doors (2019). Walking distance to Aqua Vista Park and located in the Cherry Creek School District, this house has it all! Schedule your showing today!
Location
State CO
County Arapahoe
Rooms
Basement Crawl Space, Partial, Unfinished
Main Level Bedrooms 1
Interior
Interior Features Breakfast Nook, Ceiling Fan(s), Eat-in Kitchen, Entrance Foyer, Five Piece Bath, Granite Counters, High Ceilings, In-Law Floor Plan, Kitchen Island, Primary Suite, Quartz Counters, Hot Tub, Utility Sink, Vaulted Ceiling(s), Walk-In Closet(s)
Heating Forced Air
Cooling Central Air
Flooring Carpet, Laminate, Tile, Wood
Fireplaces Number 1
Fireplaces Type Family Room
Fireplace Y
Appliance Cooktop, Dishwasher, Disposal, Double Oven, Dryer, Gas Water Heater, Humidifier, Microwave, Oven, Range, Refrigerator, Self Cleaning Oven, Sump Pump, Washer
Laundry In Unit
Exterior
Exterior Feature Dog Run, Private Yard, Rain Gutters
Garage Concrete
Garage Spaces 3.0
Fence Full
Utilities Available Electricity Connected, Internet Access (Wired), Phone Connected
Roof Type Composition
Parking Type Concrete
Total Parking Spaces 3
Garage Yes
Building
Lot Description Cul-De-Sac, Level, Sprinklers In Front, Sprinklers In Rear
Story Two
Foundation Slab
Sewer Public Sewer
Water Public
Level or Stories Two
Structure Type Brick, Frame, Wood Siding
Schools
Elementary Schools Peakview
Middle Schools Thunder Ridge
High Schools Eaglecrest
School District Cherry Creek 5
Others
Senior Community No
Ownership Individual
Acceptable Financing Cash, Conventional, FHA, VA Loan
Listing Terms Cash, Conventional, FHA, VA Loan
Special Listing Condition None
Pets Description Cats OK, Dogs OK
Read Less

© 2024 METROLIST, INC., DBA RECOLORADO® – All Rights Reserved
6455 S. Yosemite St., Suite 500 Greenwood Village, CO 80111 USA
Bought with INCO Property Management & Sales
Get More Information




