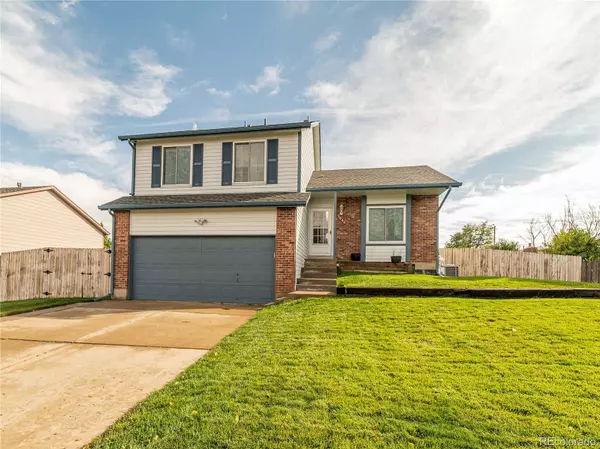For more information regarding the value of a property, please contact us for a free consultation.
3044 E 101st AVE Thornton, CO 80229
Want to know what your home might be worth? Contact us for a FREE valuation!

Our team is ready to help you sell your home for the highest possible price ASAP
Key Details
Sold Price $475,000
Property Type Single Family Home
Sub Type Single Family Residence
Listing Status Sold
Purchase Type For Sale
Square Footage 1,394 sqft
Price per Sqft $340
Subdivision Sherwood Hills
MLS Listing ID 9330828
Sold Date 11/02/21
Style A-Frame
Bedrooms 4
Full Baths 1
Three Quarter Bath 1
HOA Y/N No
Originating Board recolorado
Year Built 1986
Annual Tax Amount $2,256
Tax Year 2020
Lot Size 7,405 Sqft
Acres 0.17
Property Description
Talk about charming! This airy & light filled tri-level floor plan, with a 2 car garage home in the heart of Thornton has it all! The main level features laminate hardwood flooring throughout, a spacious formal living room, an open kitchen with stainless steel appliances, stylish tile backsplash, pantry and an eat-in dining area. Upstairs has brand new carpet, a laundry room (washer/dryer included), the owners suite with french doors and en-suite bathroom, 2 additional generously sized bedrooms that share a full updated bathroom. The lower level has an inviting family room with a cozy wood burning fireplace perfect for the CO Winter nights. The finished basement (also with brand new carpet) is perfect for a home gym/media room or 4th bedroom. Outside you will enjoy a large back yard with a sprinkler system, and a covered patio perfect for a BBQ and entertaining. Looking for public transportation options...the N Line is just a few minutes away! Be sure to check out the 3D walking tour: https://my.matterport.com/show/?m=Jfv8W77ngSG
Location
State CO
County Adams
Rooms
Basement Finished
Interior
Interior Features Ceiling Fan(s), Eat-in Kitchen, Granite Counters, Primary Suite, Pantry
Heating Forced Air
Cooling Central Air
Flooring Carpet, Laminate
Fireplaces Number 1
Fireplaces Type Family Room, Wood Burning
Fireplace Y
Appliance Dishwasher, Disposal, Dryer, Microwave, Oven, Refrigerator, Washer
Exterior
Garage Spaces 2.0
Fence Full
Roof Type Composition
Total Parking Spaces 2
Garage Yes
Building
Story Tri-Level
Sewer Public Sewer
Water Public
Level or Stories Tri-Level
Structure Type Frame
Schools
Elementary Schools York Int'L K-12
Middle Schools York Int'L K-12
High Schools York Int'L K-12
School District Mapleton R-1
Others
Senior Community No
Ownership Individual
Acceptable Financing Cash, Conventional, FHA, VA Loan
Listing Terms Cash, Conventional, FHA, VA Loan
Special Listing Condition None
Read Less

© 2024 METROLIST, INC., DBA RECOLORADO® – All Rights Reserved
6455 S. Yosemite St., Suite 500 Greenwood Village, CO 80111 USA
Bought with Start Real Estate
Get More Information




