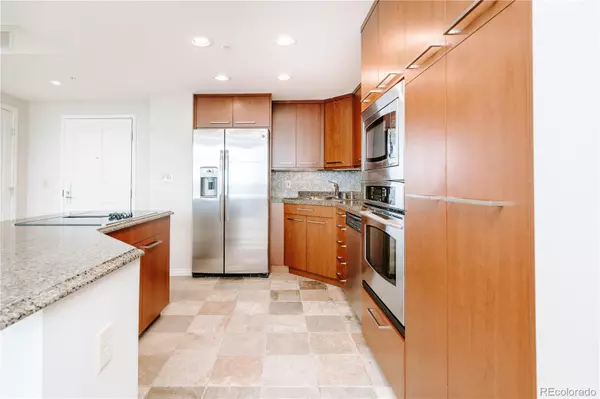For more information regarding the value of a property, please contact us for a free consultation.
8100 E Union AVE #1401 Denver, CO 80237
Want to know what your home might be worth? Contact us for a FREE valuation!

Our team is ready to help you sell your home for the highest possible price ASAP
Key Details
Sold Price $610,000
Property Type Condo
Sub Type Condominium
Listing Status Sold
Purchase Type For Sale
Square Footage 1,768 sqft
Price per Sqft $345
Subdivision Penterra Plaza Condos
MLS Listing ID 3167360
Sold Date 02/18/22
Style Contemporary
Bedrooms 2
Full Baths 2
Condo Fees $583
HOA Fees $583/mo
HOA Y/N Yes
Abv Grd Liv Area 1,768
Originating Board recolorado
Year Built 2001
Annual Tax Amount $3,196
Tax Year 2019
Property Description
Gorgeous 14th floor residence in Penterra Plaza with beautiful Eastern views! This unit boasts bright & open spaces flooded with natural light through large windows. The expansive living area opens to a wonderful gourmet kitchen with stainless steel appliances, granite countertops & large island with cooktop. Retreat to privacy in the large master bedroom with private balcony & enormous 5-piece master bathroom with oversized soaker tub. A second balcony is accessible from both the great room & the large second bedroom. Fantastic bonus space with built-in shelving & murphy bed makes a great office, den or guest space. Penterra Plaza offers a truly “lock & leave” lifestyle with secured building access & parking, concierge, fitness center, and amenities galore. Amazing DTC location with easy access to light rail, restaurants & shops.
Location
State CO
County Denver
Zoning B-8
Rooms
Main Level Bedrooms 2
Interior
Interior Features Built-in Features, Five Piece Bath, High Ceilings, Kitchen Island, Walk-In Closet(s)
Heating Forced Air
Cooling Central Air
Flooring Carpet, Stone
Fireplace N
Appliance Cooktop, Dishwasher, Dryer, Microwave, Oven, Refrigerator, Washer
Laundry In Unit
Exterior
Exterior Feature Balcony, Gas Grill
Garage Concrete, Guest, Underground
Garage Spaces 2.0
Roof Type Rolled/Hot Mop
Total Parking Spaces 2
Garage No
Building
Sewer Public Sewer
Water Public
Level or Stories One
Structure Type Brick
Schools
Elementary Schools Samuels
Middle Schools Hamilton
High Schools Thomas Jefferson
School District Denver 1
Others
Senior Community No
Ownership Corporation/Trust
Acceptable Financing Cash, Conventional, FHA, VA Loan
Listing Terms Cash, Conventional, FHA, VA Loan
Special Listing Condition None
Pets Description Cats OK, Dogs OK, Number Limit
Read Less

© 2024 METROLIST, INC., DBA RECOLORADO® – All Rights Reserved
6455 S. Yosemite St., Suite 500 Greenwood Village, CO 80111 USA
Bought with Thrive Real Estate Group
Get More Information




