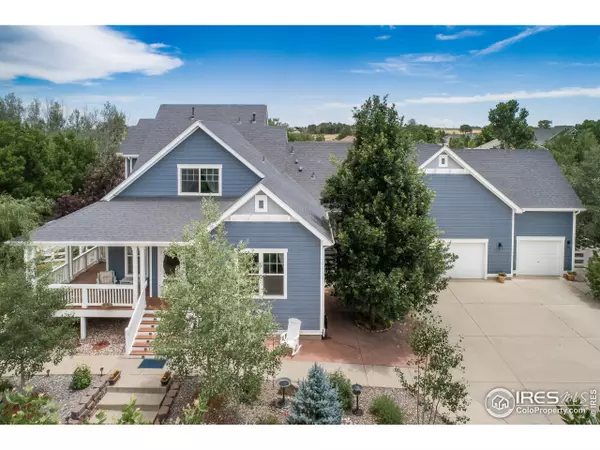For more information regarding the value of a property, please contact us for a free consultation.
9480 Homestead Dr Frederick, CO 80504
Want to know what your home might be worth? Contact us for a FREE valuation!

Our team is ready to help you sell your home for the highest possible price ASAP
Key Details
Sold Price $865,000
Property Type Single Family Home
Sub Type Residential-Detached
Listing Status Sold
Purchase Type For Sale
Square Footage 2,659 sqft
Subdivision Rinn Valley Ranch
MLS Listing ID 970495
Sold Date 11/07/22
Style Contemporary/Modern
Bedrooms 3
Full Baths 2
Half Baths 1
HOA Fees $29/ann
HOA Y/N true
Abv Grd Liv Area 2,569
Originating Board IRES MLS
Year Built 2003
Annual Tax Amount $4,365
Lot Size 0.630 Acres
Acres 0.63
Property Description
HUGE PRICE REDUCTION! MOTIVATED SELLER! Lowest priced home in the neighorhood too! Located in the desirable Rinn Valley Ranch neighborhood, this beautiful home on .63 well landscaped acres has so many features to love. The house has been beautifully cared for and features gleaming hardwood floors a bright and welcoming kitchen with quartz countertops, a modern backsplash and newer stainless steel appliances (including an induction air fryer oven), newer HVAC units and roof and a spacious main floor primary bedroom. Upstairs you will find two bedrooms plus a large home office which can be easily converted to a conforming bedroom. The full unfinished basement is garden level and is ready for you to make it your own. You'll love the yard, it features a raised deck, a huge patio, a charming front porch, a storage shed, a place to park your RV, a garden and dozens of mature trees. The huge garage has room for all of your tools and toys. The neighborhood is surrounded by a 2 mile walking path and has a large central park. Easy access to Longmont or I-25.
Location
State CO
County Weld
Community Playground, Park
Area Greeley/Weld
Zoning RES
Direction From I-25: West on Hwy 119. Left on County Road 7. Left on Rinn Valley Drive. Left on Homestead Drive.
Rooms
Family Room Carpet
Other Rooms Storage
Basement Full, Unfinished
Primary Bedroom Level Main
Master Bedroom 15x15
Bedroom 2 Upper 15x13
Bedroom 3 Upper 13x11
Dining Room Wood Floor
Kitchen Tile Floor
Interior
Interior Features Study Area, Central Vacuum, Eat-in Kitchen, Separate Dining Room
Heating Forced Air, 2 or more Heat Sources
Cooling Central Air
Flooring Wood Floors
Fireplaces Type Gas
Fireplace true
Window Features Window Coverings
Appliance Electric Range/Oven, Dishwasher, Refrigerator, Washer, Dryer, Microwave, Disposal
Laundry Main Level
Exterior
Garage Garage Door Opener
Garage Spaces 3.0
Fence Fenced
Community Features Playground, Park
Utilities Available Natural Gas Available, Electricity Available
Waterfront false
Roof Type Composition
Porch Patio, Deck
Parking Type Garage Door Opener
Building
Lot Description Lawn Sprinkler System, Corner Lot
Faces West
Story 2
Sewer City Sewer
Water District Water, Lefthand Water
Level or Stories Two
Structure Type Wood/Frame
New Construction false
Schools
Elementary Schools Grand View
Middle Schools Coal Ridge
High Schools Mead
School District St Vrain Dist Re 1J
Others
HOA Fee Include Common Amenities
Senior Community false
Tax ID R1718402
SqFt Source Assessor
Special Listing Condition Private Owner
Read Less

Bought with RE/MAX Professionals
Get More Information




