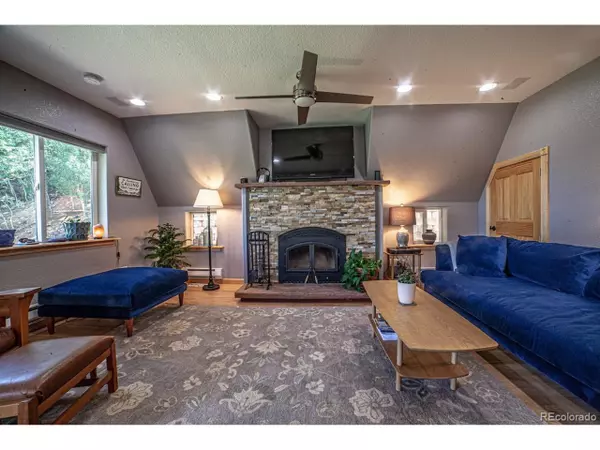For more information regarding the value of a property, please contact us for a free consultation.
8561 London Lane Conifer, CO 80433
Want to know what your home might be worth? Contact us for a FREE valuation!

Our team is ready to help you sell your home for the highest possible price ASAP
Key Details
Sold Price $565,000
Property Type Single Family Home
Sub Type Residential-Detached
Listing Status Sold
Purchase Type For Sale
Square Footage 1,080 sqft
Subdivision Black Mountain Ranch Estates
MLS Listing ID 7978909
Sold Date 09/16/22
Style Chalet
Bedrooms 3
Full Baths 1
Three Quarter Bath 1
HOA Y/N false
Abv Grd Liv Area 1,080
Originating Board REcolorado
Year Built 1964
Annual Tax Amount $1,978
Lot Size 1.010 Acres
Acres 1.01
Property Description
Breathtaking mountain views! Adjacent to National Forestry land! Walking distance to "Maxwell Falls" trailhead. Beautifully updated modern mountain property. Primary bedroom features private 3/4 bathroom, walk-out private balcony, large skylight with built in shade. Frequent hummingbird and wildlife activity. Very peaceful and private setting with no road noise, hear birds chirping from inside the home. Hardwood floors, tile, granite countertops, updated lighting, built in speakers, spacious front porch and two private walk-out balconies connected to each of the upper-level bedrooms. Newer roof (last 5 years), stainless steel appliances, custom cabinetry, stone covered wood-burning fireplace in the living room, immense natural light from countless double pane windows. Would make an incredible primary residence or mountain getaway. Located minutes away from downtown Evergreen and numerous hiking trails. This is a dream home nestled in the mountains! Back on the market Buyer's Financing Fell Through
Location
State CO
County Jefferson
Area Suburban Mountains
Zoning MR-1
Direction From Conifer: Highway 73 to Shadow Mountain Drive which turns into Black Mountain Drive, right on London Lane. From Evergreen: Highway 73 to Brook Forest Drive, left on London Lane.
Rooms
Other Rooms Outbuildings
Basement Crawl Space
Primary Bedroom Level Upper
Bedroom 2 Main
Bedroom 3 Upper
Interior
Interior Features Eat-in Kitchen, Cathedral/Vaulted Ceilings, Open Floorplan, Kitchen Island
Heating Forced Air, Wood Stove
Cooling Ceiling Fan(s)
Fireplaces Type Living Room, Single Fireplace
Fireplace true
Window Features Bay Window(s),Skylight(s),Double Pane Windows,Triple Pane Windows
Appliance Dishwasher, Refrigerator, Washer, Dryer, Microwave, Freezer, Disposal
Laundry Main Level
Exterior
Exterior Feature Gas Grill, Balcony
Garage Spaces 4.0
Utilities Available Electricity Available
Waterfront false
View Mountain(s), Foothills View
Roof Type Composition
Street Surface Dirt,Gravel
Porch Patio, Deck
Building
Lot Description Wooded, Abuts National Forest, Abuts Public Open Space
Story 2
Sewer Septic, Septic Tank
Water Well
Level or Stories Two
Structure Type Wood/Frame
New Construction false
Schools
Elementary Schools Marshdale
Middle Schools West Jefferson
High Schools Conifer
School District Jefferson County R-1
Others
Senior Community false
SqFt Source Assessor
Special Listing Condition Private Owner
Read Less

Get More Information




