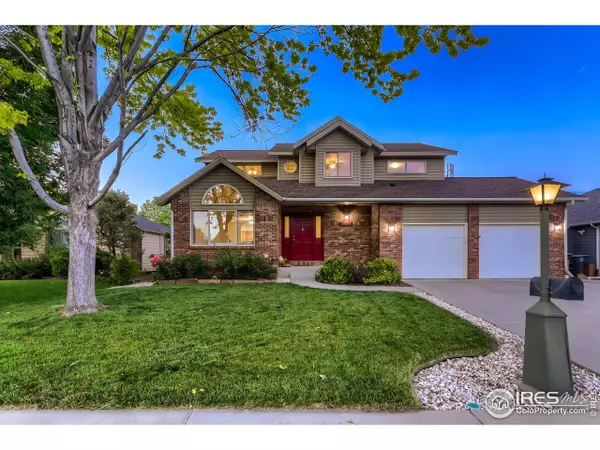For more information regarding the value of a property, please contact us for a free consultation.
2012 Sunlight Dr Longmont, CO 80504
Want to know what your home might be worth? Contact us for a FREE valuation!

Our team is ready to help you sell your home for the highest possible price ASAP
Key Details
Sold Price $625,000
Property Type Single Family Home
Sub Type Residential-Detached
Listing Status Sold
Purchase Type For Sale
Square Footage 3,056 sqft
Subdivision Stoney Ridge 5
MLS Listing ID 971880
Sold Date 09/07/22
Bedrooms 5
Full Baths 3
Half Baths 1
HOA Y/N false
Abv Grd Liv Area 1,940
Originating Board IRES MLS
Year Built 1993
Annual Tax Amount $3,623
Lot Size 6,534 Sqft
Acres 0.15
Property Description
What a wonderful home at an amazing price! This special home backs to a beautiful park and is right on the bike path. Just pop out back and off you go on miles of paths around Longmont and, with over 3000 square feet, 5 bedrooms and 4 baths, the lifestyle options here are unlimited. The upper level has primary bedroom and bath and 3 other rooms that could be bedrooms, offices or creative spaces and a full bath. Main floor has newer hard wood floors, front "formal" living room, separate dining room, back "family" room and large kitchen with eat-in breakfast area. The full, finished walk-out basement has great room, bedroom and bath and storage area. Perfect for teens or in-laws! Beautiful new deck and large yard is fenced. Two-car garage completes the perfect picture. Newer roof with warranty, newer HVAC. Come see today!
Location
State CO
County Boulder
Area Longmont
Zoning SFR
Direction Please use GPS
Rooms
Family Room Wood Floor
Primary Bedroom Level Upper
Master Bedroom 15x12
Bedroom 2 Upper 13x10
Bedroom 3 Upper 11x11
Bedroom 4 Upper 11x10
Bedroom 5 Basement
Dining Room Wood Floor
Kitchen Wood Floor
Interior
Interior Features Study Area, Separate Dining Room, Cathedral/Vaulted Ceilings, Pantry, Stain/Natural Trim, Walk-In Closet(s)
Heating Forced Air
Cooling Central Air, Ceiling Fan(s)
Flooring Wood Floors
Fireplaces Type Family/Recreation Room Fireplace
Fireplace true
Window Features Window Coverings,Wood Frames
Appliance Gas Range/Oven, Dishwasher, Refrigerator, Washer, Dryer, Freezer, Disposal
Laundry Main Level
Exterior
Exterior Feature Lighting
Garage Spaces 2.0
Fence Fenced, Wood
Utilities Available Natural Gas Available, Electricity Available
Waterfront false
View Mountain(s), Foothills View
Roof Type Composition
Street Surface Paved
Porch Patio, Deck
Building
Lot Description Curbs, Sidewalks, Lawn Sprinkler System
Story 2
Sewer City Sewer
Water City Water, City of Longmont
Level or Stories Two
Structure Type Composition Siding
New Construction false
Schools
Elementary Schools Alpine
Middle Schools Heritage
High Schools Skyline
School District St Vrain Dist Re 1J
Others
Senior Community false
Tax ID R0100851
SqFt Source Assessor
Special Listing Condition Private Owner
Read Less

Get More Information




