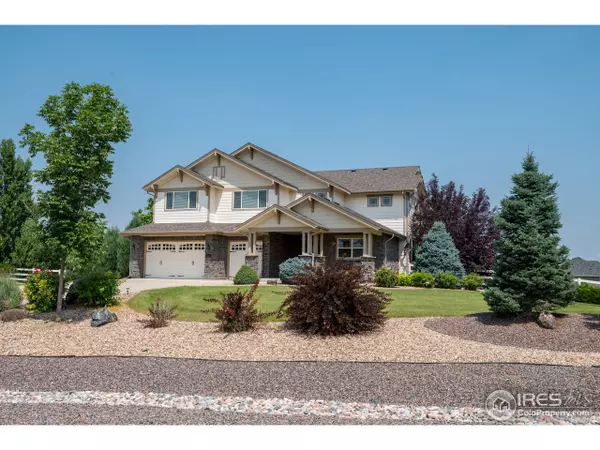For more information regarding the value of a property, please contact us for a free consultation.
6239 E 163rd Ave Brighton, CO 80602
Want to know what your home might be worth? Contact us for a FREE valuation!

Our team is ready to help you sell your home for the highest possible price ASAP
Key Details
Sold Price $740,000
Property Type Single Family Home
Sub Type Residential-Detached
Listing Status Sold
Purchase Type For Sale
Square Footage 3,219 sqft
Subdivision Eagle Shadow
MLS Listing ID 858594
Sold Date 10/12/18
Bedrooms 4
Full Baths 1
Half Baths 1
Three Quarter Bath 2
HOA Fees $35/mo
HOA Y/N true
Abv Grd Liv Area 3,219
Originating Board IRES MLS
Year Built 2008
Annual Tax Amount $4,813
Lot Size 1.030 Acres
Acres 1.03
Property Description
Step inside and be welcomed by cathedral ceilings and gorgeous open floor plan. This home will surely be the envy of all your friends with it's large gourmet kitchen featuring granite counters, 42" cabinets, gas cook top with a beautiful hood, kitchen island, pantry, and nook. Hardwood floors throughout most of the main level, formal dining room and an office with french doors. CUSTOM master shower for 2, rain head and multiple shower heads. Hot tub, play area, and room to build a shop.
Location
State CO
County Adams
Area Metro Denver
Zoning Res
Direction Hwy #7 to Holly Street, turn North to 162nd Ave, turn East on 162nd Ave to first left (Ivanhoe) turn left or North on Ivanhoe which turns into 163rd Ave. Home will be on your left and just before the stop sign.
Rooms
Basement Full
Primary Bedroom Level Upper
Master Bedroom 15x19
Bedroom 2 Upper 8x12
Bedroom 3 Upper 14x13
Bedroom 4 Upper 12x13
Dining Room Wood Floor
Kitchen Wood Floor
Interior
Interior Features Eat-in Kitchen, Separate Dining Room
Heating Forced Air
Cooling Central Air
Fireplaces Type Gas
Fireplace true
Window Features Window Coverings,Double Pane Windows
Appliance Gas Range/Oven, Dishwasher, Refrigerator, Washer, Dryer, Microwave
Laundry Sink, Main Level
Exterior
Exterior Feature Hot Tub Included
Garage Oversized
Garage Spaces 3.0
Fence Fenced
Utilities Available Natural Gas Available
Waterfront false
Roof Type Composition
Street Surface Paved,Asphalt
Porch Patio
Building
Lot Description Lawn Sprinkler System
Story 2
Sewer Septic
Water District Water, Community
Level or Stories Two
Structure Type Wood/Frame
New Construction false
Schools
Elementary Schools West Ridge
Middle Schools Vikan, Walter L.
High Schools Brighton
School District Brighton Dist 27J
Others
HOA Fee Include Trash,Snow Removal
Senior Community false
Tax ID R0153200
SqFt Source Assessor
Special Listing Condition Private Owner
Read Less

Bought with Keller Williams 1st Realty
Get More Information




