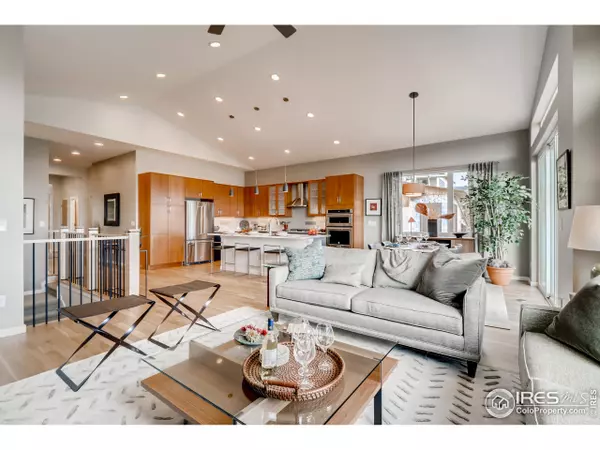For more information regarding the value of a property, please contact us for a free consultation.
801 Cimarron Lafayette, CO 80026
Want to know what your home might be worth? Contact us for a FREE valuation!

Our team is ready to help you sell your home for the highest possible price ASAP
Key Details
Sold Price $1,129,410
Property Type Single Family Home
Sub Type Residential-Detached
Listing Status Sold
Purchase Type For Sale
Square Footage 1,957 sqft
Subdivision Blue Sage
MLS Listing ID 952900
Sold Date 05/25/22
Style Ranch
Bedrooms 3
Full Baths 2
Half Baths 1
HOA Fees $40/mo
HOA Y/N true
Abv Grd Liv Area 1,957
Originating Board IRES MLS
Year Built 2021
Lot Size 6,969 Sqft
Acres 0.16
Property Description
Say yes to the most sought-after feature in today's home designs: the main floor owner's suite, this one in an updated, modernized ranch-style Prairie. The well-designed three-bed plan allows space for everyone. Light pours in from two exposures in the open living, dining and kitchen area with large island and glass doors to outdoor living. Bedrooms two and three are in the front of the home and share a full bath with dual-sink vanity and pocket door to tub and toilet. The owner's suite with five-piece bath and walk-in closet is set in the back of the home to maximize your privacy. Tempted by more living and sleeping space? Finish the lower level, equipped with rough-in plumbing.
Location
State CO
County Boulder
Area Lafayette
Zoning PUD
Rooms
Basement Unfinished
Primary Bedroom Level Main
Master Bedroom 11x8
Dining Room Wood Floor
Kitchen Wood Floor
Interior
Heating Forced Air
Cooling Central Air
Appliance Gas Range/Oven
Laundry Main Level
Exterior
Garage Spaces 2.0
Utilities Available Natural Gas Available, Electricity Available
Waterfront false
Roof Type Composition
Building
Story 1
Water City Water, City of Lafayette
Level or Stories One
Structure Type Composition Siding
New Construction true
Schools
Elementary Schools Ryan
Middle Schools Angevine
High Schools Centaurus
School District Boulder Valley Dist Re2
Others
Senior Community false
Tax ID R0609017
SqFt Source Plans
Special Listing Condition Builder
Read Less

Bought with CO-OP Non-IRES
Get More Information



