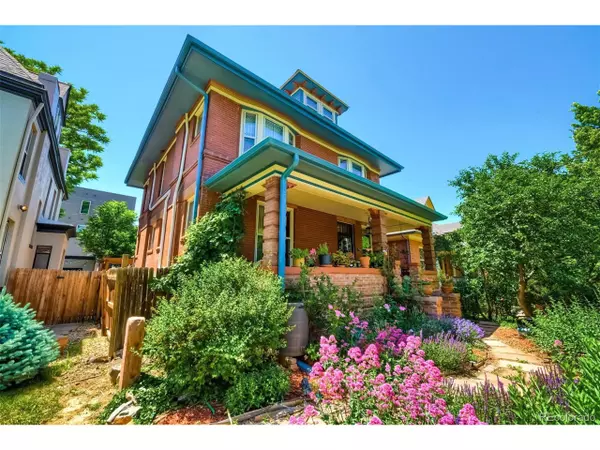For more information regarding the value of a property, please contact us for a free consultation.
1535 Fillmore St Denver, CO 80206
Want to know what your home might be worth? Contact us for a FREE valuation!

Our team is ready to help you sell your home for the highest possible price ASAP
Key Details
Sold Price $1,340,000
Property Type Single Family Home
Sub Type Residential-Detached
Listing Status Sold
Purchase Type For Sale
Square Footage 4,229 sqft
Subdivision City Park South
MLS Listing ID 2403835
Sold Date 07/27/22
Style Victorian,Foursquare/Denver Square
Bedrooms 7
Full Baths 3
Half Baths 1
HOA Y/N false
Abv Grd Liv Area 3,588
Originating Board REcolorado
Year Built 1900
Annual Tax Amount $4,394
Lot Size 4,791 Sqft
Acres 0.11
Property Description
***FANTASTIC OPPORTUNITY AWAITS***Do not miss this pristine blend of old world Victorian charm with modern updates that awaits you in this 6 BR 3 BA turn of the century brick 3 story Denver Square AND a stand alone 1 BR 1 BA 2 story brick Carriage House which affords convenient nanny/MIL quarters or can easily be rented either short (airbnb/vrbo) or long term. Lovingly cared for by current owners for over 19 years this home exudes warmth and pride of ownership! Perched above a tree lined street, the large and inviting front porch, perfect for morning coffee in the sun, draws you in through the original entry door into a magnificent foyer with ornate oak staircase and stained glass windows. Formal living room and dining room boasts fireplaces and original oak mantels, trim and floors. Unique Butler pantry leads into deluxe gourmet kitchen with gleaming black granite, stainless appliances with a professional grade 6 burner range! Up the stairs to second floor past beautiful stained glass windows to 3 freshly painted bedrooms and full bath; a gorgeous master suite with sitting/dressing room adjoining the master bedroom and five piece bath with jet action soaking tub and heated tile floors! Up the newly carpeted stairs to 2 additional bedrooms each with its own mini split AC and heat! Down to the basement with its own exit door to the outside where you will find a laundry room, mechanical room as well as a large family room with fireplace and new vinyl wood floor! Outside is your own personal Oasis with water feature, pergola, raised bed gardens a perfect place to entertain or simply escape the stresses of the day! Much updating done with newer roof covering, water line from street, sewer line, brand new efficient heat pump/forced air and AC plus minisplit systems (4) in third floor and carriage house.
Location Location Location! Blocks to *City Park w/ golf course,Zoo,Museum,Jazz in the Park* Carla Madison Rec Center* Tattered Cover* East High *YOU ARE HOME* HURRY!
Location
State CO
County Denver
Area Metro Denver
Zoning G-MU-3
Direction From Colfax and Colorado Bvld go West on Colfax to Fillmore St; Turn right or North on Fillmore to home on left.
Rooms
Other Rooms Outbuildings
Basement Partial, Walk-Out Access
Primary Bedroom Level Upper
Master Bedroom 23x25
Bedroom 2 Upper 18x13
Bedroom 3 Upper 16x14
Bedroom 4 Upper 15x14
Bedroom 5 Upper 12x13
Interior
Interior Features Eat-in Kitchen, Kitchen Island
Heating Forced Air, Heat Pump
Cooling Central Air, Ceiling Fan(s)
Fireplaces Type 2+ Fireplaces, Living Room, Family/Recreation Room Fireplace, Dining Room
Fireplace true
Window Features Window Coverings,Bay Window(s),Skylight(s)
Appliance Self Cleaning Oven, Dishwasher, Refrigerator, Washer, Dryer, Disposal
Laundry In Basement
Exterior
Exterior Feature Gas Grill
Garage Spaces 1.0
Fence Fenced
Utilities Available Natural Gas Available, Electricity Available, Cable Available
Waterfront false
Roof Type Fiberglass
Street Surface Paved
Handicap Access Level Lot
Porch Patio
Building
Lot Description Gutters, Level
Faces East
Story 3
Sewer City Sewer, Public Sewer
Water City Water
Level or Stories Three Or More
Structure Type Brick/Brick Veneer,Wood Siding
New Construction false
Schools
Elementary Schools Teller
Middle Schools Morey
High Schools East
School District Denver 1
Others
Senior Community false
SqFt Source Appraiser
Special Listing Condition Private Owner
Read Less

Get More Information




