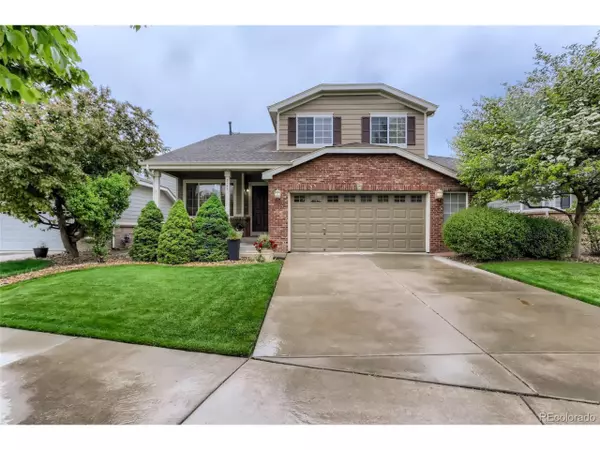For more information regarding the value of a property, please contact us for a free consultation.
3196 Shannon Dr Broomfield, CO 80023
Want to know what your home might be worth? Contact us for a FREE valuation!

Our team is ready to help you sell your home for the highest possible price ASAP
Key Details
Sold Price $720,000
Property Type Single Family Home
Sub Type Residential-Detached
Listing Status Sold
Purchase Type For Sale
Square Footage 1,874 sqft
Subdivision The Broadlands
MLS Listing ID 6760550
Sold Date 07/25/22
Style Contemporary/Modern
Bedrooms 3
Full Baths 2
Half Baths 1
HOA Fees $22/qua
HOA Y/N true
Abv Grd Liv Area 1,874
Originating Board REcolorado
Year Built 2003
Annual Tax Amount $4,277
Lot Size 5,662 Sqft
Acres 0.13
Property Description
This is Broadlands living at its best. Located between the 11th green and 12h tee box on the beautiful Broadlands Golf course, this well-maintained home is move-in ready. The kitchen with its newer granite countertops and adjacent breakfast nook are a perfect place to enjoy your morning coffee looking out on the golf course. With 3 bedrooms and a spacious loft upstairs, there's plenty of room for family and friends. Beautiful, mature landscaping in both the front and back yards. You won't want to leave!
Location
State CO
County Broomfield
Community Clubhouse, Playground, Hiking/Biking Trails
Area Broomfield
Zoning PUD
Direction Take 144th from either I-25 or US 287 to Shannon Dr. Take Shannon Dr south to property on the right.
Rooms
Basement Partial, Unfinished, Structural Floor, Built-In Radon, Radon Test Available, Sump Pump
Primary Bedroom Level Upper
Master Bedroom 13x14
Bedroom 2 Upper 9x13
Bedroom 3 Upper 10x10
Interior
Interior Features Cathedral/Vaulted Ceilings, Pantry, Walk-In Closet(s), Loft, Kitchen Island
Heating Forced Air
Cooling Central Air, Ceiling Fan(s)
Fireplaces Type Gas Logs Included, Family/Recreation Room Fireplace, Single Fireplace
Fireplace true
Window Features Window Coverings,Double Pane Windows
Appliance Self Cleaning Oven, Dishwasher, Refrigerator, Washer, Dryer, Microwave, Disposal
Exterior
Garage Oversized
Garage Spaces 2.0
Fence Fenced
Community Features Clubhouse, Playground, Hiking/Biking Trails
Utilities Available Natural Gas Available, Electricity Available, Cable Available
Waterfront false
Roof Type Composition
Street Surface Paved
Porch Patio
Parking Type Oversized
Building
Lot Description Gutters, Lawn Sprinkler System, On Golf Course, Near Golf Course
Faces East
Story 2
Sewer City Sewer, Public Sewer
Water City Water
Level or Stories Two
Structure Type Wood/Frame,Block,Wood Siding
New Construction false
Schools
Elementary Schools Meridian
Middle Schools Westlake
High Schools Legacy
School District Adams 12 5 Star Schl
Others
HOA Fee Include Trash,Snow Removal
Senior Community false
SqFt Source Assessor
Special Listing Condition Private Owner
Read Less

Get More Information




