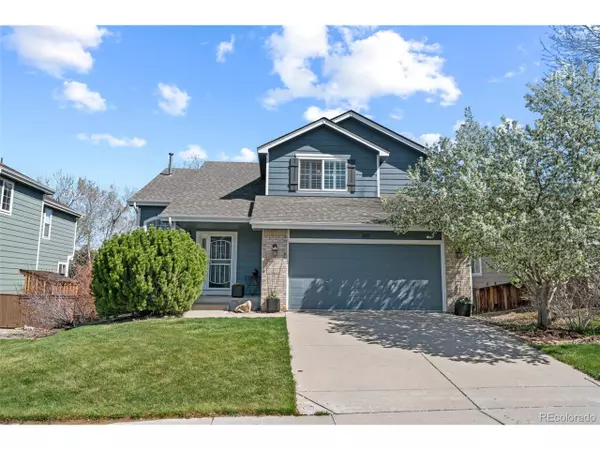For more information regarding the value of a property, please contact us for a free consultation.
411 English Sparrow Dr Highlands Ranch, CO 80129
Want to know what your home might be worth? Contact us for a FREE valuation!

Our team is ready to help you sell your home for the highest possible price ASAP
Key Details
Sold Price $699,900
Property Type Single Family Home
Sub Type Residential-Detached
Listing Status Sold
Purchase Type For Sale
Square Footage 2,588 sqft
Subdivision Indigo Hill
MLS Listing ID 6509732
Sold Date 06/03/22
Bedrooms 4
Full Baths 1
Half Baths 1
Three Quarter Bath 2
HOA Fees $52/qua
HOA Y/N true
Abv Grd Liv Area 1,744
Originating Board REcolorado
Year Built 1999
Annual Tax Amount $2,997
Lot Size 5,227 Sqft
Acres 0.12
Property Description
Cozy up in this bright four-bedroom home, seated in the heart of Highlands Ranch. Need a game room, exercise space, or home office? With a flexible loft space and finished basement, you'll find room for both work and play. Open the plantation shutters to find that Colorado sunshine filling every room of the home, making waking up a breeze. Whether the evenings are cool or warm, you'll find year-round enjoyment in this backyard. A one-of-a-kind paver stone patio plus custom whiskey barrel planters and string lights set the scene for outdoor entertainment. When the day is done, rest your head in an expansive master suite. You've finally made it home!
Location
State CO
County Douglas
Community Clubhouse, Tennis Court(S), Hot Tub, Pool, Playground, Fitness Center, Park, Hiking/Biking Trails
Area Metro Denver
Zoning PDU
Direction From Wildcat and Broadway: Go west on Wildcat Reserve Parkway. Take the first right onto Greyfeather, Left on English Sparrow Trail, and make an immediate Right on English Sparrow Drive. House is on the right side.
Rooms
Primary Bedroom Level Upper
Bedroom 2 Upper
Bedroom 3 Upper
Bedroom 4 Basement
Interior
Interior Features Loft
Heating Forced Air
Cooling Central Air, Ceiling Fan(s)
Fireplaces Type Gas, Living Room, Single Fireplace
Fireplace true
Laundry Main Level
Exterior
Garage Spaces 2.0
Community Features Clubhouse, Tennis Court(s), Hot Tub, Pool, Playground, Fitness Center, Park, Hiking/Biking Trails
Waterfront false
Roof Type Composition
Porch Patio
Building
Lot Description Gutters
Faces South
Story 2
Sewer City Sewer, Public Sewer
Level or Stories Two
Structure Type Wood/Frame,Wood Siding
New Construction false
Schools
Elementary Schools Saddle Ranch
Middle Schools Ranch View
High Schools Thunderridge
School District Douglas Re-1
Others
Senior Community false
SqFt Source Assessor
Special Listing Condition Other Owner
Read Less

Bought with Coldwell Banker Realty 54
Get More Information




