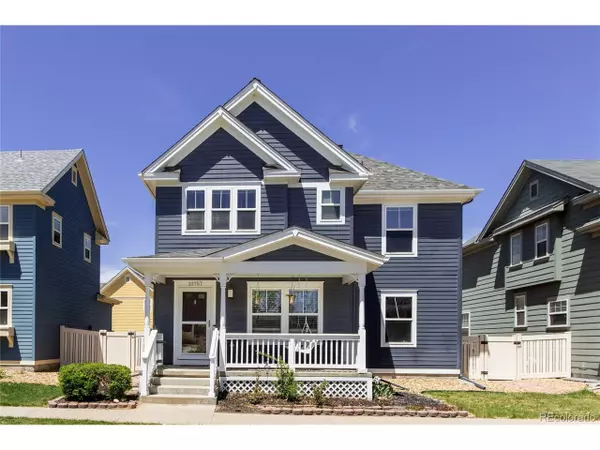For more information regarding the value of a property, please contact us for a free consultation.
10757 Beeler St Commerce City, CO 80640
Want to know what your home might be worth? Contact us for a FREE valuation!

Our team is ready to help you sell your home for the highest possible price ASAP
Key Details
Sold Price $515,000
Property Type Single Family Home
Sub Type Residential-Detached
Listing Status Sold
Purchase Type For Sale
Square Footage 1,982 sqft
Subdivision Belle Creek
MLS Listing ID 8248748
Sold Date 06/03/22
Bedrooms 5
Full Baths 2
Half Baths 1
HOA Y/N true
Abv Grd Liv Area 1,508
Originating Board REcolorado
Year Built 2002
Annual Tax Amount $4,109
Lot Size 3,920 Sqft
Acres 0.09
Property Description
Welcome to this wonderful 5 bedroom and 3 bathroom carriage home! Main level features updated kitchen with granite counters and all new appliances within the last 4 years. Great living space with new carpet. Upstairs you'll find a primary bedroom with additional office/nursery/reading area with en suite bathroom, 2 additonal bedrooms and a full bathroom rounds out the upstairs space. Basement is finished and has 2 bedrooms, 1 tad small and non conforming but perfect guest room, craft room, school room or whatever your imagination can create! Basement also features a half bath and laundry. Home has 1 car attached garage and yard space perfect for your imagination. Home has a front porch area with a fenced in back yard. Roof was replaced within the last 4 years. Owners are also including Tvs and mounts, shelves on wall between kitchen and living room included, and pot rack in kitchen. Belle Creek is an amazing community with events such as a Block Party, Halloween, Christmas, Easter celebrations, movies in the park and many other happenings that brings the community together. Community center with a fitness facility, basketball court and other amenities! Belle Creek charter school is located in the neighborhood!
Location
State CO
County Adams
Community Playground, Fitness Center, Park
Area Metro Denver
Rooms
Primary Bedroom Level Upper
Bedroom 2 Upper
Bedroom 3 Upper
Bedroom 4 Basement
Bedroom 5 Basement
Interior
Heating Forced Air
Cooling Central Air
Appliance Dishwasher, Refrigerator, Washer, Dryer, Microwave
Exterior
Garage Spaces 1.0
Community Features Playground, Fitness Center, Park
Waterfront false
Roof Type Composition
Building
Story 2
Sewer City Sewer, Public Sewer
Level or Stories Two
Structure Type Wood/Frame
New Construction false
Schools
Elementary Schools John W. Thimmig
Middle Schools Prairie View
High Schools Prairie View
School District School District 27-J
Others
HOA Fee Include Trash
Senior Community false
Special Listing Condition Private Owner
Read Less

Get More Information




