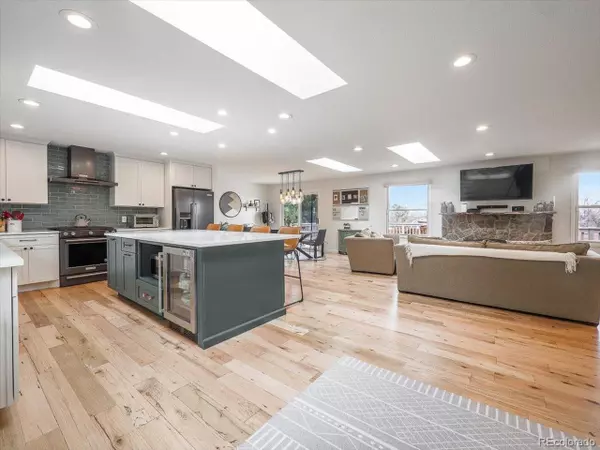For more information regarding the value of a property, please contact us for a free consultation.
2060 Robb St Lakewood, CO 80215
Want to know what your home might be worth? Contact us for a FREE valuation!

Our team is ready to help you sell your home for the highest possible price ASAP
Key Details
Sold Price $1,361,000
Property Type Single Family Home
Sub Type Residential-Detached
Listing Status Sold
Purchase Type For Sale
Square Footage 2,565 sqft
Subdivision Linda Vista
MLS Listing ID 2457371
Sold Date 05/31/22
Style Ranch
Bedrooms 4
Full Baths 2
Three Quarter Bath 1
HOA Y/N false
Abv Grd Liv Area 1,620
Originating Board REcolorado
Year Built 1971
Annual Tax Amount $3,473
Lot Size 0.470 Acres
Acres 0.47
Property Description
Welcome to 2060 Robb St! This home has it all, open concept living, tons of natural light, a newly updated kitchen and baths, a huge park like yard, and so much more! As you enter this beauty you will be impressed by the antique hardwood floors that have been recently refinished. Your next dinner party will be a hit with a kitchen has been updated with quartz countertops, new stainless steel appliances, and a huge island. The new skylights allow for natural light to spill in and highlight this custom kitchen and comfortable family room. The main floor is rounded out by a 3/4 bathroom, a secondary bedroom, and the primary bedroom and bath. The primary bedroom features another skylight, an attached full bath, and French doors that lead out to the rear deck. The basement has 2 more secondary bedrooms, an updated full bathroom and a bonus room with a real fireplace and ample space for gathering with friends. The outdoor living space is incredible! With a 1/2 acre lot, there is plenty of room to play or expand. With an upper and lower deck, it is the perfect spot for your next barbecue or just enjoying the Colorado summer nights as you take in the natural beauty. The backyard includes a carriage house with over 300 square feet of additional space. Whether you use it for an office, guest room, or extra storage, the possibilities are endless. The carriage house can truly be used year round with air conditioning for the summer and a pellet stove for the winter. This home has so much style and character but the current owners can't say enough about the neighborhood. Take a walk around the Linda Vista loop to enjoy the views of the Flatirons and Colorado sunsets. It is also close to Teller's Tap House, Gold's Marketplace, Crown Hill Park, and more. This neighborhood is very interesting with large lots, established landscaping, and remarkable architecture. This home also includes a new roof, new HVAC system, new front deck and more. This is the one you do not want to miss!
Location
State CO
County Jefferson
Area Metro Denver
Zoning SFR
Direction From Simms, head east on 20th to Robb St, north on Robb St to 2060 Robb on the east side of the road and enjoy the large driveway with plenty of parking.
Rooms
Other Rooms Outbuildings
Primary Bedroom Level Main
Master Bedroom 14x23
Bedroom 2 Basement 14x11
Bedroom 3 Basement 13x10
Bedroom 4 Main 9x11
Interior
Interior Features Eat-in Kitchen, Open Floorplan
Heating Forced Air
Cooling Central Air, Ceiling Fan(s)
Fireplaces Type 2+ Fireplaces, Family/Recreation Room Fireplace, Basement
Fireplace true
Window Features Window Coverings,Skylight(s),Double Pane Windows
Appliance Dishwasher, Refrigerator, Washer, Dryer, Microwave, Disposal
Laundry In Basement
Exterior
Exterior Feature Balcony
Garage Spaces 2.0
Fence Fenced
Utilities Available Natural Gas Available, Electricity Available, Cable Available
Waterfront false
Roof Type Composition
Porch Patio, Deck
Building
Lot Description Lawn Sprinkler System
Story 1
Foundation Slab
Sewer City Sewer, Public Sewer
Water City Water
Level or Stories One
Structure Type Wood/Frame,Brick/Brick Veneer,Wood Siding,Concrete
New Construction false
Schools
Elementary Schools Vivian
Middle Schools Everitt
High Schools Wheat Ridge
School District Jefferson County R-1
Others
Senior Community false
SqFt Source Assessor
Special Listing Condition Private Owner
Read Less

Get More Information




