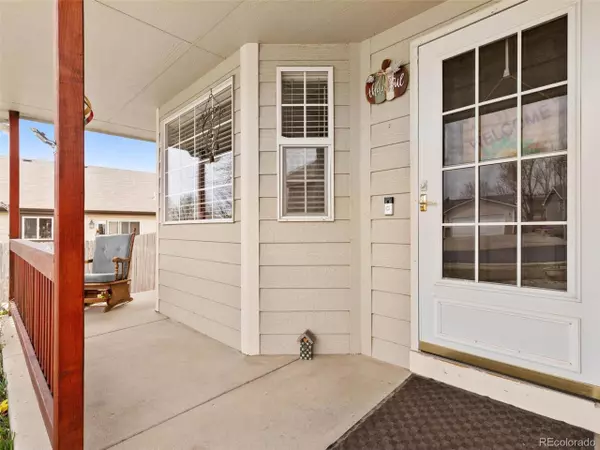For more information regarding the value of a property, please contact us for a free consultation.
2030 Parkwood Dr Johnstown, CO 80534
Want to know what your home might be worth? Contact us for a FREE valuation!

Our team is ready to help you sell your home for the highest possible price ASAP
Key Details
Sold Price $500,000
Property Type Single Family Home
Sub Type Residential-Detached
Listing Status Sold
Purchase Type For Sale
Square Footage 1,285 sqft
Subdivision Rolling Hills Ranch
MLS Listing ID 4823989
Sold Date 05/18/22
Style Ranch
Bedrooms 3
Full Baths 2
HOA Fees $21/ann
HOA Y/N true
Abv Grd Liv Area 1,285
Originating Board REcolorado
Year Built 1998
Annual Tax Amount $2,742
Lot Size 8,712 Sqft
Acres 0.2
Property Description
This charming home is pleasant and inviting. Featuring 3 bedrooms and 2 bathrooms, this ranch boasts a spacious floorplan with plenty of square ft. The open concept makes entertaining easy! It has plenty of space wide sunny windows, vaulted ceilings and beautiful finishes. The rooms all easily flow together to give you a view from the living room to the backyard. Cozy up to the gas fireplace in the family room, which warms the house on those cold winter days. Sharing homemade meals is easy in this kitchen, enjoy SS appliances, which offers a breakfast bar, convenient workstation and plenty of cabinet and counter space for all baking, cooking, or entertaining needs. Storage galore is available in the extra deep three car garage. Basement is framed and ready to be finished into bonus living space and ready for your final touches. Private, beautifully landscaped and low maintenance backyard has multiple entertaining areas: A fabulous deck with pergola for shade, paver stone patio and a fire pit. Enjoy the many fruit trees in the back with your own serene space. All Appliances included. Quick access to I-25 for commute to Fort Collins and Denver.
Location
State CO
County Weld
Area Greeley/Weld
Direction From I -25 North Head East on Johnstown Exit (highway 60). Turn North On Rolling Hills Ranch Drive, then left on Rolling Hills Parkway, left on Lindenwood Ave and it turns into the property street.
Rooms
Basement Unfinished
Primary Bedroom Level Main
Bedroom 2 Main
Bedroom 3 Main
Interior
Interior Features Eat-in Kitchen, Cathedral/Vaulted Ceilings, Open Floorplan, Walk-In Closet(s)
Heating Forced Air
Fireplaces Type Gas, Single Fireplace
Fireplace true
Window Features Window Coverings
Appliance Dishwasher, Refrigerator, Washer, Dryer, Microwave, Disposal
Laundry Main Level
Exterior
Garage Spaces 3.0
Waterfront false
Roof Type Composition
Handicap Access No Stairs
Porch Deck
Building
Story 1
Sewer City Sewer, Public Sewer
Water City Water
Level or Stories One
Structure Type Wood/Frame,Wood Siding
New Construction false
Schools
Elementary Schools Letford
Middle Schools Milliken
High Schools Roosevelt
School District Johnstown-Milliken Re-5J
Others
Senior Community false
Special Listing Condition Private Owner
Read Less

Bought with Real Broker LLC
Get More Information




