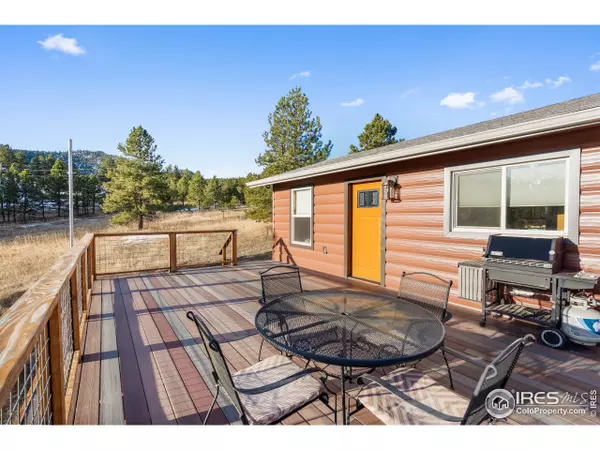For more information regarding the value of a property, please contact us for a free consultation.
28 Possum Ct Drake, CO 80515
Want to know what your home might be worth? Contact us for a FREE valuation!

Our team is ready to help you sell your home for the highest possible price ASAP
Key Details
Sold Price $310,000
Property Type Single Family Home
Sub Type Residential-Detached
Listing Status Sold
Purchase Type For Sale
Square Footage 520 sqft
Subdivision Cedar Springs Estates
MLS Listing ID 961494
Sold Date 05/06/22
Style Cabin,Ranch
Bedrooms 1
Three Quarter Bath 1
HOA Y/N false
Abv Grd Liv Area 520
Originating Board IRES MLS
Year Built 1994
Annual Tax Amount $1,641
Lot Size 1.650 Acres
Acres 1.65
Property Description
Looking for peace, quiet and solitude? This is the place! Quaint rustic hand built 1 bed/1 bath cabin located on 1.65 acres at the base of Storm Mountain. Enjoy endless activities right out your back door, or take a scenic drive to explore Estes Park and Rocky Mountain National Park. Be mesmerized by the panoramic mountain views from the expansive deck. This cabin has everything you're looking for in a Colorado mountain getaway. The rustic cabin was hand built and has floor to floor pine wood. After a long day, sit and relax by the wood burning stove and enjoy the warm fire reflecting off the beetle kill pine wood. Step outside to the deck and take in the scenery, wildlife and the aromatic smells of pine. View the night sky lit by a galaxy of stars. The cabin is a prime location for fishing on the Big Thompson River, rock climbing, 4 wheeling, hiking, snowshoeing, cross country skiing and horseback riding. Cistern, hauled water and septic with leach field.
Location
State CO
County Larimer
Area Estes Park
Zoning O
Direction Drive west through Loveland heading towards Drake on US-34 (Approx 10 Miles). Turn rt on CR 43. Turn rt on Storm Mtn Rd. Continue onto Palisade Mtn Drive. Turn left on Snow Top Drive. Turn rt on Spruce Mountain Drive. Turn left on Possum Ct.
Rooms
Other Rooms Storage
Basement Unfinished
Primary Bedroom Level Main
Master Bedroom 10x9
Dining Room Wood Floor
Kitchen Wood Floor
Interior
Interior Features High Speed Internet, Open Floorplan, Stain/Natural Trim
Heating Baseboard, Wood Stove, Wood/Coal
Cooling Room Air Conditioner
Flooring Wood Floors
Fireplaces Type Great Room, Fireplace Tools Included
Fireplace true
Window Features Window Coverings
Appliance Electric Range/Oven, Self Cleaning Oven, Refrigerator, Washer, Dryer, Microwave
Laundry Washer/Dryer Hookups, In Basement
Exterior
Exterior Feature Gas Grill
Utilities Available Electricity Available
Waterfront false
View Mountain(s)
Roof Type Composition
Street Surface Dirt
Porch Deck
Building
Lot Description Corner Lot, Rolling Slope
Faces East
Story 1
Sewer Septic, No Water/Sewer
Water No Water/Sewer, None
Level or Stories One
Structure Type Wood/Frame,Metal Siding
New Construction false
Schools
Elementary Schools Big Thompson
Middle Schools Clark (Walt)
High Schools Thompson Valley
School District Thompson R2-J
Others
Senior Community false
Tax ID R0503819
SqFt Source Other
Special Listing Condition Private Owner
Read Less

Bought with Berkshire Hathaway-FTC
Get More Information




