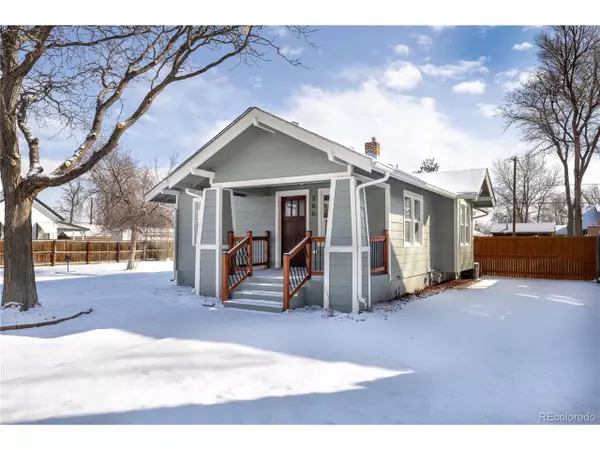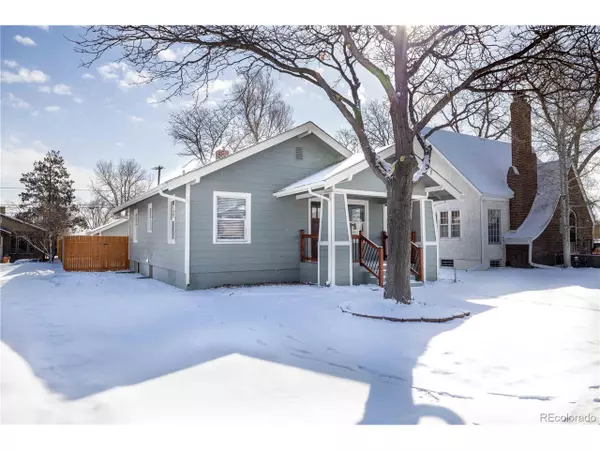For more information regarding the value of a property, please contact us for a free consultation.
266 S 5th Ave Brighton, CO 80601
Want to know what your home might be worth? Contact us for a FREE valuation!

Our team is ready to help you sell your home for the highest possible price ASAP
Key Details
Sold Price $505,000
Property Type Single Family Home
Sub Type Residential-Detached
Listing Status Sold
Purchase Type For Sale
Square Footage 1,042 sqft
Subdivision Walnut Grove
MLS Listing ID 3628654
Sold Date 03/31/22
Style Cottage/Bung,Ranch
Bedrooms 3
Full Baths 2
HOA Y/N false
Abv Grd Liv Area 834
Originating Board REcolorado
Year Built 1918
Annual Tax Amount $1,910
Lot Size 7,405 Sqft
Acres 0.17
Property Description
Beautifully remodeled bungalow in Central Brighton! This beautiful 3 bed, 2 bath home features an open living/dining room with an eat-in kitchen, white shaker cabinets, stainless appliances, and granite slab countertops. The 2 main level bedrooms are situated just off the living area with a shared full bath in between. The Primary Bedroom features an adjoining den space - perfect for a home office! The basement is finished with a conforming bedroom with egress window, a large full bath with tub, and a finished laundry/storage room! This lovely home is complete with a new furnace, new water heater, new gutters, new siding, new flooring, new interior/exterior paint, new window coverings and new fixtures throughout! Enjoy the spacious private back yard with new cedar fencing and oversized one-car detached garage! Ideal central location - less than half a block from South Elementary School, 5 minute walk to Brighton High School, 2 minute drive to Brighton City Hall and Mainstreet!
Location
State CO
County Adams
Area Metro Denver
Zoning RES
Direction From S 4th Ave and Skeel Street, head East on Skeel St to 5th Ave. Turn Left, second home on the right (East side of 5th Ave).
Rooms
Primary Bedroom Level Main
Bedroom 2 Main
Bedroom 3 Lower
Interior
Interior Features Eat-in Kitchen, Open Floorplan, Pantry, Kitchen Island
Heating Forced Air
Cooling Central Air
Fireplaces Type None
Fireplace false
Window Features Window Coverings,Double Pane Windows
Appliance Dishwasher, Refrigerator, Microwave, Disposal
Laundry Lower Level
Exterior
Garage Spaces 1.0
Fence Fenced
Utilities Available Electricity Available
Waterfront false
Roof Type Composition
Street Surface Paved
Porch Patio
Building
Lot Description Gutters
Faces West
Story 1
Foundation Slab
Sewer City Sewer, Public Sewer
Water City Water
Level or Stories One
Structure Type Wood/Frame,Vinyl Siding
New Construction false
Schools
Elementary Schools South
Middle Schools Vikan
High Schools Brighton
School District School District 27-J
Others
Senior Community false
SqFt Source Assessor
Read Less

Bought with HomeSmart Realty
Get More Information




