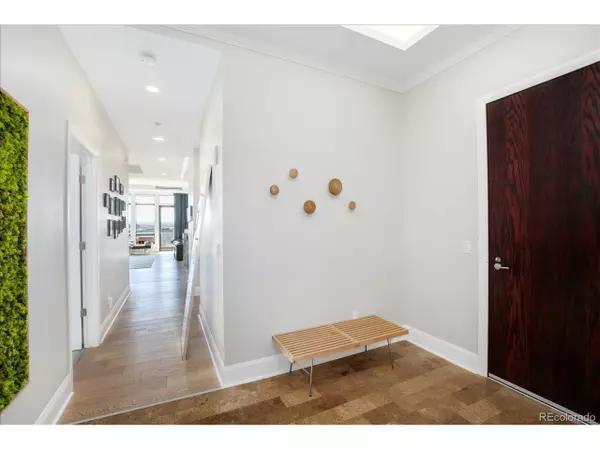For more information regarding the value of a property, please contact us for a free consultation.
7600 Landmark Way #802-2 Greenwood Village, CO 80111
Want to know what your home might be worth? Contact us for a FREE valuation!

Our team is ready to help you sell your home for the highest possible price ASAP
Key Details
Sold Price $1,300,000
Property Type Townhouse
Sub Type Attached Dwelling
Listing Status Sold
Purchase Type For Sale
Square Footage 2,001 sqft
Subdivision Landmark
MLS Listing ID 8854294
Sold Date 03/28/22
Style Contemporary/Modern,Ranch
Bedrooms 2
Full Baths 1
Half Baths 1
Three Quarter Bath 1
HOA Fees $1,445/mo
HOA Y/N true
Abv Grd Liv Area 2,001
Originating Board REcolorado
Year Built 2008
Annual Tax Amount $6,527
Property Description
Stunning 2 bedroom residence with south facing views and floor to ceiling windows! Carefully thought out open floor plan. Spacious living room area with abundance of light, multiple seating areas with gorgeous fireplace and Art TV included. Large kitchen with designer finishes, plentiful wood cabinetry, all stainless steel appliances and bar area with ample seating. Dining room with beautiful lighting, open to the kitchen and living room. Separate powder room and large laundry room with custom cabinetry. Master bedroom with lovely shades, includes TV, walk-in closet and 5-piece bath with upgraded finishes. Secondary bedroom can also serve as a study with a walk-in closet and adjoining bath. Covered balcony with views for miles and gas hook-up for BBQ. Easy, convenient Landmark living with security entrance with concierge, fitness center, pool, hot tub, sauna, steam, club room, library and wine storage. Steps to shopping, dining, entertainment and convenient to DTC, Denver or suburbs. Truly a luxury lifestyle!
Location
State CO
County Arapahoe
Community Pool, Fitness Center, Elevator, Business Center
Area Metro Denver
Direction I-25 to Belleview, go West to Quebec, go South to Berry, go East to Landmark Towers.
Rooms
Primary Bedroom Level Main
Bedroom 2 Main
Interior
Interior Features Open Floorplan
Heating Forced Air, Heat Pump
Cooling Central Air
Fireplaces Type Gas, Living Room, Single Fireplace
Fireplace true
Window Features Window Coverings,Double Pane Windows
Appliance Self Cleaning Oven, Dishwasher, Refrigerator, Washer, Dryer, Microwave, Disposal
Laundry Main Level
Exterior
Exterior Feature Balcony
Garage Spaces 2.0
Pool Private
Community Features Pool, Fitness Center, Elevator, Business Center
Utilities Available Electricity Available, Cable Available
Waterfront false
View Mountain(s)
Roof Type Other
Street Surface Paved
Handicap Access Accessible Approach with Ramp, Accessible Elevator Installed
Porch Patio
Private Pool true
Building
Faces South
Story 1
Sewer City Sewer, Public Sewer
Water City Water
Level or Stories One
Structure Type Brick/Brick Veneer,Stucco,Concrete
New Construction false
Schools
Elementary Schools Greenwood
Middle Schools West
High Schools Cherry Creek
School District Cherry Creek 5
Others
HOA Fee Include Trash,Snow Removal,Security,Management,Maintenance Structure,Water/Sewer
Senior Community false
SqFt Source Plans
Special Listing Condition Private Owner
Read Less

Get More Information




