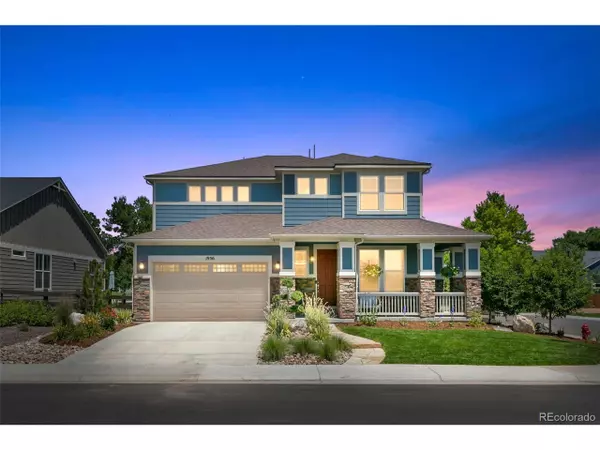For more information regarding the value of a property, please contact us for a free consultation.
1956 Pioneer Cir Lafayette, CO 80026
Want to know what your home might be worth? Contact us for a FREE valuation!

Our team is ready to help you sell your home for the highest possible price ASAP
Key Details
Sold Price $1,276,450
Property Type Single Family Home
Sub Type Residential-Detached
Listing Status Sold
Purchase Type For Sale
Square Footage 3,578 sqft
Subdivision Trails At Coal Creek Filing 2
MLS Listing ID 2061871
Sold Date 03/25/22
Bedrooms 4
Full Baths 3
Half Baths 1
HOA Fees $58/mo
HOA Y/N true
Abv Grd Liv Area 2,466
Originating Board REcolorado
Year Built 2017
Annual Tax Amount $4,691
Lot Size 7,840 Sqft
Acres 0.18
Property Description
Absolutely gorgeous home with an open floor plan, in a highly sought-after neighborhood. Upgrades galore, with quartz countertops, engineered hardwood floors, custom shades, and so much more. The white, modern kitchen is stunning, with a large island, opening to the 2-story living room, dining area and the backyard. The main level also includes an office, mudroom with built-in storage and desk, and a 1/2 bath. Upstairs, enjoy 3 bedrooms, a laundry room, and a loft. Finished basement w/ high ceilings, a 4th bedroom, bathroom, and family/rec room. Great for guests, an au pair and more. Tandem 3-car garage & wrap-around, covered porch. Sits on a large corner lot, backing to a greenbelt with direct trail access, and a block away from 2 parks. Beautiful backyard with large, stamped concrete patio, garden boxes, & ample mature trees. Great location, convenient to Old Town Lafayette & Louisville's restaurants & shops. Easy access to Boulder, Denver, & DIA. Energy efficient! Quick move-in.
Location
State CO
County Boulder
Community Playground
Area Lafayette
Zoning RES
Rooms
Primary Bedroom Level Upper
Master Bedroom 19x14
Bedroom 2 Upper 12x11
Bedroom 3 Upper 12x10
Bedroom 4 Basement 12x10
Interior
Interior Features Study Area, Eat-in Kitchen, Open Floorplan, Pantry, Walk-In Closet(s)
Heating Forced Air
Cooling Central Air
Appliance Dishwasher, Refrigerator, Washer, Disposal
Laundry Upper Level
Exterior
Garage Spaces 3.0
Fence Fenced
Community Features Playground
Waterfront false
Roof Type Composition
Building
Story 2
Sewer City Sewer, Public Sewer
Water City Water
Level or Stories Two
Structure Type Wood/Frame
New Construction false
Schools
Elementary Schools Ryan
Middle Schools Angevine
High Schools Centaurus
School District Boulder Valley Re 2
Others
Senior Community false
SqFt Source Assessor
Special Listing Condition Private Owner
Read Less

Bought with RE/MAX Alliance-Boulder
Get More Information




