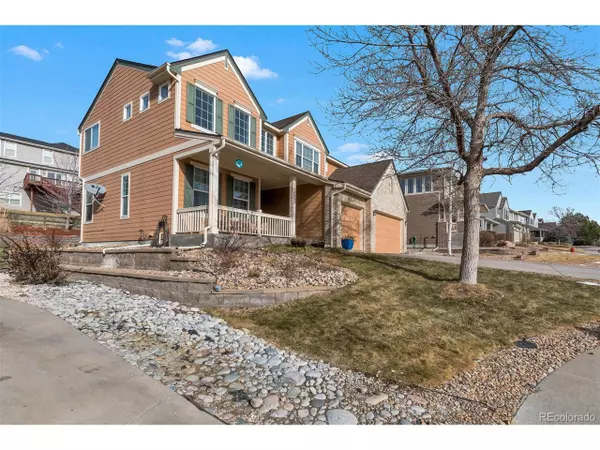For more information regarding the value of a property, please contact us for a free consultation.
14661 W Bates Pl Lakewood, CO 80228
Want to know what your home might be worth? Contact us for a FREE valuation!

Our team is ready to help you sell your home for the highest possible price ASAP
Key Details
Sold Price $1,000,000
Property Type Single Family Home
Sub Type Residential-Detached
Listing Status Sold
Purchase Type For Sale
Square Footage 4,492 sqft
Subdivision Tamarisk
MLS Listing ID 2947854
Sold Date 03/04/22
Bedrooms 4
Full Baths 3
Half Baths 1
HOA Fees $90/mo
HOA Y/N true
Abv Grd Liv Area 2,957
Originating Board REcolorado
Year Built 2002
Annual Tax Amount $3,651
Lot Size 8,712 Sqft
Acres 0.2
Property Description
This is, simply, a beautiful home. The last 2 homes to sell on West Bates Place in Tamarisk were in the MLS system 4 and 13 days before being contracted for purchase with closings last November, so, do not hesitate. The home's open floor plan with high ceilings is dramatic and sun-filled. The home has newly re-finished, main level, hardwood floors, a new furnace, a new roof covering, and the interior and exterior were recently painted. The finished basement boasts a very large family room, exercise room, mother-in-law kitchen, a full bathroom, AND area for storage. The basement kitchen has a dishwasher and stove that will stay with the home. You will appreciate even the south-facing driveway, a serious benefit, as it aids snow melt in the winter. The home is near Green Mountain/Hayden open space, Bear Creek Lake Park, Coyote Gulch Park, Red Rocks Amphitheatre, and 3 golf courses. Its location near Morrison allows one to escape quickly to the mountains for skiing, camping, fishing, and relaxing.
Location
State CO
County Jefferson
Community Fitness Center
Area Metro Denver
Zoning Residential
Direction The home is located between Morrison Road and W. Yale Av. and between Bear Creek Blvd. and Indiana St. Take Holman St. east and north from Indiana St. to W. Bates Pl. or take Holman St. south from W. Yale Av. to W. Bates Pl. The home is west of the intersection of W. Bates Pl. and Holman St., fronting the end of the cul-d-sac.
Rooms
Primary Bedroom Level Upper
Bedroom 2 Main
Bedroom 3 Upper
Bedroom 4 Upper
Interior
Interior Features Study Area, Eat-in Kitchen, Cathedral/Vaulted Ceilings, Open Floorplan, Walk-In Closet(s), Kitchen Island
Heating Forced Air, Humidity Control
Cooling Central Air, Ceiling Fan(s)
Fireplaces Type 2+ Fireplaces, Gas, Family/Recreation Room Fireplace, Primary Bedroom
Fireplace true
Window Features Double Pane Windows,Triple Pane Windows
Appliance Self Cleaning Oven, Double Oven, Dishwasher, Refrigerator, Washer, Dryer, Microwave, Disposal
Laundry Main Level
Exterior
Garage Spaces 3.0
Fence Partial
Community Features Fitness Center
Utilities Available Electricity Available, Cable Available
Waterfront false
Roof Type Composition
Street Surface Paved
Porch Patio
Building
Lot Description Gutters, Lawn Sprinkler System, Cul-De-Sac
Faces South
Story 2
Sewer City Sewer, Public Sewer
Water City Water
Level or Stories Two
Structure Type Wood/Frame,Wood Siding
New Construction false
Schools
Elementary Schools Hutchinson
Middle Schools Dunstan
High Schools Green Mountain
School District Jefferson County R-1
Others
HOA Fee Include Trash,Snow Removal
Senior Community false
SqFt Source Assessor
Special Listing Condition Other Owner
Read Less

Get More Information




