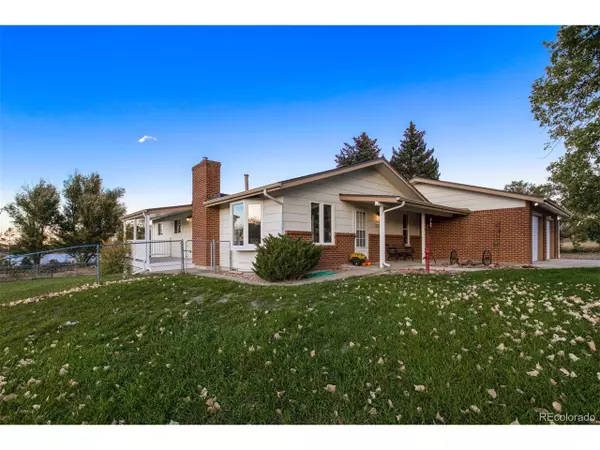For more information regarding the value of a property, please contact us for a free consultation.
1920 Vaquero St Longmont, CO 80504
Want to know what your home might be worth? Contact us for a FREE valuation!

Our team is ready to help you sell your home for the highest possible price ASAP
Key Details
Sold Price $815,000
Property Type Single Family Home
Sub Type Residential-Detached
Listing Status Sold
Purchase Type For Sale
Square Footage 2,880 sqft
Subdivision Horseshoe Park
MLS Listing ID 4049219
Sold Date 12/17/21
Style Ranch
Bedrooms 4
Full Baths 1
Three Quarter Bath 2
HOA Y/N false
Abv Grd Liv Area 1,440
Originating Board REcolorado
Year Built 1973
Annual Tax Amount $3,124
Lot Size 2.070 Acres
Acres 2.07
Property Description
This property is Under Contract as 10/22. I will change to UC once we receive Earnest Money Receipt. We are definitely accepting backup offers.
Live the Country Living Dream w Stunning Mountain views from this ranch style horse property. This home sits on 2.07 irrigated acres, incl. Apple, Pear, Cherry & Peach Trees. Remodeled eat in kitchen, new floors throughout, new paint, new deck, covered hot tub, A/C, sprinkler system. Oversized heated garage, 36' x 36' Pole Barn with New Sliding Doors (perfect for entertaining or workshop),16' x 10' Storage Shed, Chicken Coop. Water Rights are Community Owned by Horseshoe Park water Company-fees $80/year
All electric updated - Both outbuildings Have Power, RV hookup available
New Carport Added
New Deck with Covered Hot Tub
Updated kitchen with new floors & Counters. Kitchen Cabinets to be painted at the end of Oct. Choose your paint color
Newer Appliances
New White fencing around the property
Sprinkler system on all grass areas next to the house. Sprinkler drip-line to back trees
All new flooring and paint throughout the house
Septic Cleaned and Emptied
Radon System
Outbuilding will fit RV
Seller is having Hot Tub cleaned and serviced 10/15/21.
Showing Start Friday 10/15/21
Location
State CO
County Larimer
Area Loveland/Berthoud
Zoning FA1
Rooms
Other Rooms Outbuildings
Primary Bedroom Level Main
Master Bedroom 14x11
Bedroom 2 Basement 14x11
Bedroom 3 Main 11x11
Bedroom 4 Main 11x10
Interior
Interior Features Eat-in Kitchen, Cathedral/Vaulted Ceilings, Open Floorplan, Walk-In Closet(s), Kitchen Island
Heating Baseboard
Cooling Central Air, Ceiling Fan(s)
Fireplaces Type Family/Recreation Room Fireplace, Single Fireplace
Fireplace true
Window Features Bay Window(s),Double Pane Windows
Appliance Self Cleaning Oven, Dishwasher, Refrigerator, Washer, Dryer, Microwave, Disposal
Laundry Main Level
Exterior
Exterior Feature Hot Tub Included
Garage Spaces 10.0
Fence Fenced, Other
Utilities Available Electricity Available, Cable Available
Waterfront false
View Mountain(s), Plains View
Roof Type Composition
Street Surface Dirt
Porch Patio, Deck
Building
Lot Description Gutters, Lawn Sprinkler System, Sloped, Abuts Ditch, Meadow
Story 1
Sewer Septic, Septic Tank
Water City Water
Level or Stories One
Structure Type Wood/Frame
New Construction false
Schools
Elementary Schools Ivy Stockwell
Middle Schools Turner
High Schools Berthoud
School District Thompson R2-J
Others
Senior Community false
SqFt Source Assessor
Special Listing Condition Private Owner
Read Less

Bought with NON MLS PARTICIPANT
Get More Information




