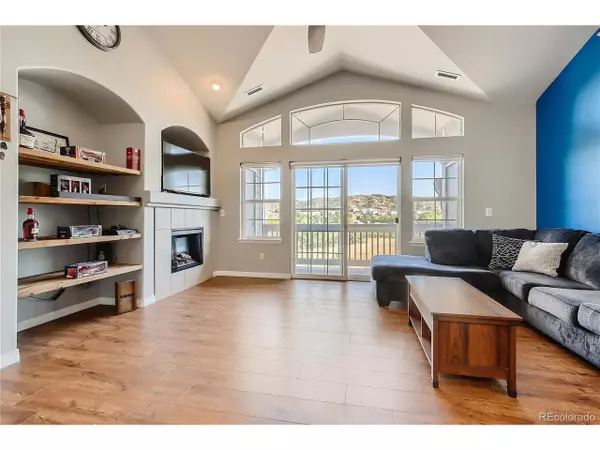For more information regarding the value of a property, please contact us for a free consultation.
1575 Olympia Cir #304 Castle Rock, CO 80104
Want to know what your home might be worth? Contact us for a FREE valuation!

Our team is ready to help you sell your home for the highest possible price ASAP
Key Details
Sold Price $340,000
Property Type Townhouse
Sub Type Attached Dwelling
Listing Status Sold
Purchase Type For Sale
Square Footage 1,133 sqft
Subdivision Plum Creek
MLS Listing ID 9676458
Sold Date 11/08/21
Style Ranch
Bedrooms 2
Full Baths 2
HOA Fees $225/mo
HOA Y/N true
Abv Grd Liv Area 1,133
Originating Board REcolorado
Year Built 2004
Annual Tax Amount $1,170
Property Description
This beautiful 3rd floor, 2 bedroom, 2 bath penthouse condo with vaulted ceilings is wonderfully upgraded with hard surfaces throughout. Fully engineered vinyl flooring from the living room all the way through the bedrooms and bathrooms are water and scratch resistant. The living room, dining room and kitchen are open concept with the bedrooms and bathrooms located on either side, allowing separation from you and your guests. The kitchen has been completely redone with custom, high end crystal-quartz countertops and brushed nickel backsplash. Instead of worrying about window coverings, the bedrooms in this unit are outfitted with beautiful full coverage, oversized plantation shutters and solar shutters are installed in the living room. The master bedroom has an attached bathroom with double vanity, walk-in closet, and vaulted ceilings. This is a great place to call your own, but with these enhancements and built-in durability, it would also make for a great rental. Last but certainly not least is the incredible view that you get from this unit! It is not an interior unit, so that means you are forever able to look out at the beautiful open space called McAwesome Ranch, a historical 11 acre landmark. You will love it!
Location
State CO
County Douglas
Community Hot Tub, Pool
Area Metro Denver
Zoning Residential Condo
Rooms
Primary Bedroom Level Main
Bedroom 2 Main
Interior
Interior Features Open Floorplan, Walk-In Closet(s)
Heating Forced Air
Cooling Central Air, Ceiling Fan(s)
Fireplaces Type Living Room, Single Fireplace
Fireplace true
Appliance Dishwasher, Refrigerator, Washer, Dryer, Microwave, Disposal
Laundry Main Level
Exterior
Exterior Feature Balcony
Garage Spaces 1.0
Community Features Hot Tub, Pool
Utilities Available Natural Gas Available, Electricity Available, Cable Available
Waterfront false
Roof Type Composition
Street Surface Paved
Building
Lot Description Corner Lot
Faces East
Story 1
Sewer Other Water/Sewer, Community
Water City Water, Other Water/Sewer
Level or Stories One
Structure Type Wood/Frame,Stone,Wood Siding
New Construction false
Schools
Elementary Schools South Ridge
Middle Schools Mesa
High Schools Douglas County
School District Douglas Re-1
Others
HOA Fee Include Trash,Snow Removal,Maintenance Structure,Water/Sewer
Senior Community false
SqFt Source Assessor
Special Listing Condition Private Owner
Read Less

Bought with HomeSmart
Get More Information




