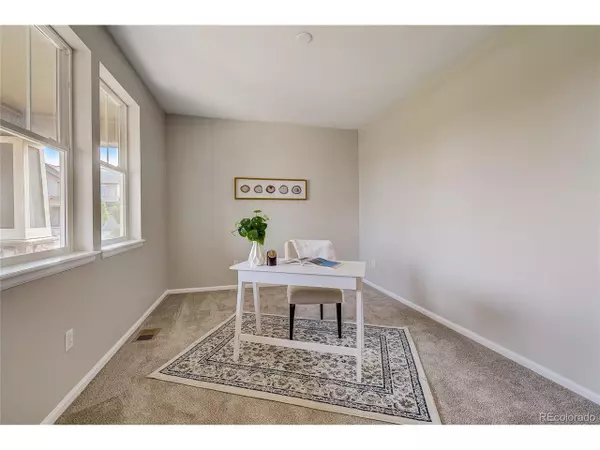For more information regarding the value of a property, please contact us for a free consultation.
19492 E 63rd Dr Aurora, CO 80019
Want to know what your home might be worth? Contact us for a FREE valuation!

Our team is ready to help you sell your home for the highest possible price ASAP
Key Details
Sold Price $570,000
Property Type Single Family Home
Sub Type Residential-Detached
Listing Status Sold
Purchase Type For Sale
Square Footage 2,914 sqft
Subdivision High Point At Dia
MLS Listing ID 2129222
Sold Date 09/09/21
Bedrooms 5
Full Baths 3
Half Baths 1
HOA Fees $30/mo
HOA Y/N true
Abv Grd Liv Area 2,201
Originating Board REcolorado
Year Built 2012
Annual Tax Amount $4,769
Lot Size 8,276 Sqft
Acres 0.19
Property Description
Gorgeously updated 2-story home with great curb appeal. The welcoming front porch draws you in as you pull up the driveway. Gleaming hardwood floors, new carpet, fresh interior paint, and an open floor plan greet you as you enter. A private study in the front wing of the home is an ideal location for work or reading. The living room features a gas fireplace, soaring vaulted ceilings, and flows into the dining room with access to the patio via a sliding door. Fantastic kitchen features, granite countertops, center island, stainless steel appliances including new dishwasher and refrigerator, abundant cabinetry with built-in desk, and walk-in pantry. Upstairs is a versatile loft space that could make a great family room, playroom, or second office. The large primary bedroom features a vaulted ceiling and 5 piece en-suite bathroom, and a huge walk-in closet. 2 additional bedrooms, a laundry room, and a full bathroom complete the upstairs. The finished basement offers even more living space with a sizable recreation room, 2 bedrooms (one non-conforming), and a full bathroom. An included home warranty and immediate occupancy make this home move-in ready. Enjoy Colorado's 300 days of sunshine in the private backyard with a covered patio, lush lawn, and plenty of room for outdoor recreation. Great location, with easy access to 61st & Pena Light Rail Station, I-70, and E-470 for a quick commute.
To instantly access and tour this home from 8 AM-8 PM, download the Redfin app or follow the keyless entry instructions posted on the door.
Location
State CO
County Adams
Community Clubhouse, Pool
Area Metro Denver
Direction From Tower Rd and E 56th Ave head north on Tower Rd followed by a right onto E 64th Ave. Turn right onto Fundy St and then right onto E 63rd Dr. Turn right onto Espana St, Espana St turns slightly left and becomes E 63rd Dr. The home will be on your left.
Rooms
Basement Full, Partially Finished
Primary Bedroom Level Upper
Master Bedroom 13x13
Bedroom 2 Basement 13x12
Bedroom 3 Upper 10x14
Bedroom 4 Basement 10x13
Bedroom 5 Upper 11x10
Interior
Interior Features Study Area, Central Vacuum, Eat-in Kitchen, Cathedral/Vaulted Ceilings, Open Floorplan, Pantry, Walk-In Closet(s), Loft, Kitchen Island
Heating Forced Air
Cooling Central Air, Ceiling Fan(s)
Fireplaces Type Gas, Family/Recreation Room Fireplace, Single Fireplace
Fireplace true
Window Features Double Pane Windows
Appliance Double Oven, Dishwasher, Refrigerator, Microwave
Laundry Upper Level
Exterior
Garage Spaces 2.0
Community Features Clubhouse, Pool
Utilities Available Natural Gas Available, Electricity Available
Waterfront false
Roof Type Composition
Street Surface Paved
Porch Patio
Building
Lot Description Corner Lot
Faces East
Story 2
Sewer City Sewer, Public Sewer
Water City Water
Level or Stories Two
Structure Type Wood/Frame,Stone,Composition Siding
New Construction false
Schools
Elementary Schools Second Creek
Middle Schools Otho Stuart
High Schools Prairie View
School District School District 27-J
Others
HOA Fee Include Trash
Senior Community false
SqFt Source Assessor
Read Less

Bought with Brokers Guild Real Estate
Get More Information




