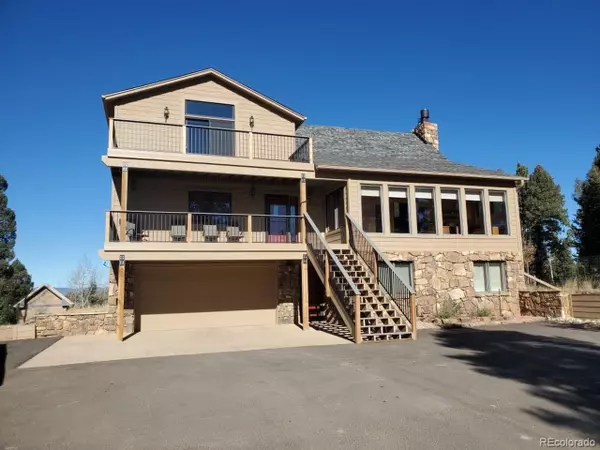For more information regarding the value of a property, please contact us for a free consultation.
280 Blue Mesa Dr Divide, CO 80814
Want to know what your home might be worth? Contact us for a FREE valuation!

Our team is ready to help you sell your home for the highest possible price ASAP
Key Details
Sold Price $660,000
Property Type Single Family Home
Sub Type Residential-Detached
Listing Status Sold
Purchase Type For Sale
Square Footage 3,237 sqft
Subdivision Highland Lakes
MLS Listing ID 8288734
Sold Date 12/20/21
Bedrooms 3
Full Baths 2
Half Baths 1
Three Quarter Bath 1
HOA Fees $5/ann
HOA Y/N true
Abv Grd Liv Area 3,237
Originating Board REcolorado
Year Built 1992
Annual Tax Amount $1,361
Lot Size 5.020 Acres
Acres 5.02
Property Description
Do you want a stunning mountain home w/ Views and more VIEW? ~ On a clear day you can see the Collegiate Peaks (75 miles away) Mosquito Pass to the S/W, the Sangre de Cristo peaks & Pikes Peak to the S/E ~ A stately gate welcomes you to a spacious, tree filled, rare 5 acre lot in the Highland Lakes subdivision ~ The neighborhood enjoys its own natural gas & water system ~ Zoned for 2 horses ~ This very well appointed home has 3 bedrooms, 4 baths and an oversized 2 car garage ~ Easily live here year round or as part-time vacation home ~ Stand on the 3 spacious decks & drink in the absolutely stunning Pikes Peak & various mountain views (air quality permitting) ~ This home has been remodeled w/ considerable updates ~ Stainless steel appliances, Teak hardwood flooring throughout most of main level and stairways, freshly painted wood back deck & compost decking on upper and lower, front decks, asphalt driveway, gas log fireplace (w/ blower) on main level ~ Electrical panel can accommodate a gas powered generator to keep the necessary electric items running during even the harshest winter storm ~ Efficient natural gas boiler system heats the house w/ heating registers in each room ~ Relax and enjoy the free standing wood stove in the basement (lots of firewood included) ~ Warm solarium is currently being used as an office ~ Did I mention the amazing mountain views? ~ Dog run is fully fenced on top & sides to protect your four-legged-furry-family-friend ~ Pet shed is electrified for heating and/or lights ~ Canvas awning provides shade to the back deck off the dining room ~ The seller is leaving the TV mounted in the kitchen & lower level cabinet with TV and Bose sound system downstairs ~ This meticulously maintained, well cared for and loved home is awaiting its new owner(s) ~ There are way to many cool things to list in this remarks section, come see what I'm talking about, trust me, you won't want to leave this beautiful place ~
Location
State CO
County Teller
Community Clubhouse, Park
Area Out Of Area
Zoning R-1
Direction Hwy 24 West to Divide. Turn right at traffic light. Keep left and follow CR 51 to CR 512. Turn left onto Blue Mesa Drive. House is on the right
Rooms
Other Rooms Kennel/Dog Run, Outbuildings
Primary Bedroom Level Upper
Master Bedroom 13x20
Bedroom 2 Main 13x13
Bedroom 3 Upper 11x14
Interior
Interior Features Eat-in Kitchen, Cathedral/Vaulted Ceilings, Pantry, Walk-In Closet(s)
Heating Hot Water, Baseboard, Wood Stove, Radiant
Cooling Ceiling Fan(s)
Fireplaces Type Free Standing, Insert, 2+ Fireplaces, Gas, Gas Logs Included, Living Room, Family/Recreation Room Fireplace, Great Room, Basement
Fireplace true
Appliance Dishwasher, Refrigerator, Washer, Dryer, Microwave, Disposal
Laundry In Basement
Exterior
Garage Oversized
Garage Spaces 2.0
Community Features Clubhouse, Park
Utilities Available Natural Gas Available, Electricity Available
Waterfront false
View Mountain(s)
Roof Type Fiberglass
Present Use Horses
Street Surface Gravel
Porch Patio, Deck
Building
Lot Description Gutters, Sloped
Faces Southeast
Story 2
Foundation Slab
Sewer Septic, Septic Tank
Water Well
Level or Stories Two
Structure Type Wood/Frame,Wood Siding
New Construction false
Schools
Elementary Schools Summit
Middle Schools Woodland Park
High Schools Woodland Park
School District Woodland Park Re-2
Others
Senior Community false
SqFt Source Assessor
Special Listing Condition Private Owner
Read Less

Bought with NON MLS PARTICIPANT
Get More Information




