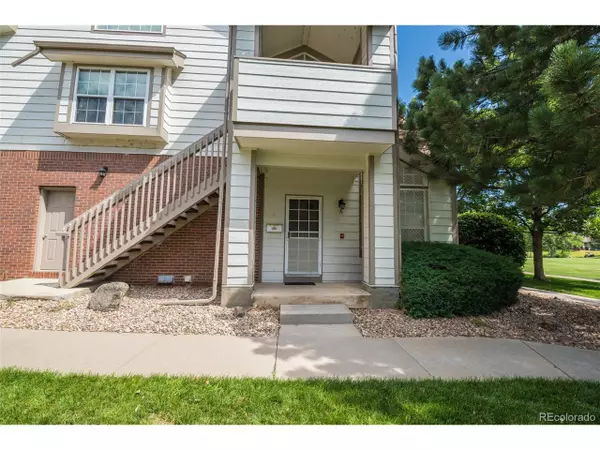For more information regarding the value of a property, please contact us for a free consultation.
3026 W Prentice Ave #A Littleton, CO 80123
Want to know what your home might be worth? Contact us for a FREE valuation!

Our team is ready to help you sell your home for the highest possible price ASAP
Key Details
Sold Price $399,000
Property Type Townhouse
Sub Type Attached Dwelling
Listing Status Sold
Purchase Type For Sale
Square Footage 1,020 sqft
Subdivision Steeplechase
MLS Listing ID 4949328
Sold Date 09/22/21
Style Patio Home,Ranch
Bedrooms 2
Full Baths 1
Three Quarter Bath 1
HOA Fees $225/mo
HOA Y/N true
Abv Grd Liv Area 1,020
Originating Board REcolorado
Year Built 1986
Annual Tax Amount $1,650
Property Description
Perfection in Steeplechase condos! This updated and refreshed *end-unit *condo is a must see! Desirable ground level unit facing the golf course. Step inside and find beautifully refinished hardwood floors, an inviting living room with cozy fireplace and a sunny office off to the right. Next to the office you'll find the 2nd bedroom which features a private/separate access to the hall bathroom. The master bedroom and master bathroom are towards the back of the home. Step outside onto the private patio and enjoy your morning cup of coffee while overlooking the beautifully manicured golf course. Don't miss the gorgeous kitchen! All new stainless steel appliances, all new slab granite countertops, and a gorgeous new subway tile backsplash! Access the attached garage from the inside of the house, which will be a nice plus this upcoming winter! Great well maintained community with a pool directly across from this unit. Don't miss out on this one, it's sure to go quick!
Location
State CO
County Arapahoe
Community Pool
Area Metro Denver
Direction Google Maps
Rooms
Primary Bedroom Level Main
Master Bedroom 11x14
Bedroom 2 Main 11x11
Interior
Interior Features Study Area, Open Floorplan, Pantry
Heating Forced Air
Cooling Central Air
Fireplaces Type Living Room, Single Fireplace
Fireplace true
Appliance Dishwasher, Refrigerator, Microwave, Disposal
Exterior
Garage Spaces 1.0
Community Features Pool
Utilities Available Natural Gas Available, Electricity Available
Waterfront false
Roof Type Composition
Street Surface Paved
Handicap Access No Stairs
Porch Patio
Building
Story 1
Sewer City Sewer, Public Sewer
Water City Water
Level or Stories One
Structure Type Wood/Frame,Wood Siding
New Construction false
Schools
Elementary Schools Centennial
Middle Schools Goddard
High Schools Littleton
School District Littleton 6
Others
HOA Fee Include Trash,Snow Removal,Maintenance Structure,Water/Sewer
Senior Community false
SqFt Source Assessor
Read Less

Bought with Keller Williams Realty Urban Elite
Get More Information




