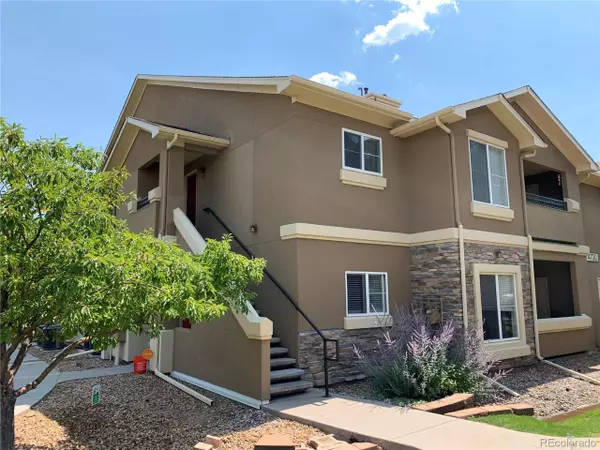For more information regarding the value of a property, please contact us for a free consultation.
4730 Copeland Cir #204 Highlands Ranch, CO 80126
Want to know what your home might be worth? Contact us for a FREE valuation!

Our team is ready to help you sell your home for the highest possible price ASAP
Key Details
Sold Price $287,000
Property Type Townhouse
Sub Type Attached Dwelling
Listing Status Sold
Purchase Type For Sale
Square Footage 1,067 sqft
Subdivision Shadow Canyon
MLS Listing ID 9563827
Sold Date 10/16/20
Style Ranch
Bedrooms 2
Full Baths 2
HOA Fees $265/mo
HOA Y/N true
Abv Grd Liv Area 1,067
Originating Board REcolorado
Year Built 2006
Annual Tax Amount $1,932
Property Description
Great rental investment property complete with current tenant with lease in place through April 30, 2021. Current rent is is $1,600 however market price is $1,750-1,850. 2 bedroom/2 bathroom condo on the second floor of the Shadow Canyon complex! This generously-sized home boasts high vaulted ceilings, an open-concept floor plan with a gas fireplace and eating space/dining room that opens to the covered patio with an outdoor storage closet. The kitchen window faces west: HELLO gorgeous Rocky Mountain sunsets!! Kitchen comes complete with granite counters, a pantry, under-cabinet lighting, and an island which doubles as a breakfast bar! Large master suite boasts a stellar walk-in closet, private master bath with double vanity and large soaking tub and sliding glass door to the covered patio. Laundry room with a full size washer/dryer and wall-mounted cabinets for extra storage. One detached single-car garage is included as well as a reserved parking spot for (2) total parking spaces. Water, sewer and trash included with HOA! Shadow Canyon offers a secure gated community, community pool, clubhouse, fitness center and playground! Current CAP Rate = 5.5%; projected at market rent = 6.5%.
Location
State CO
County Douglas
Community Clubhouse, Fitness Center, Gated
Area Metro Denver
Rooms
Primary Bedroom Level Main
Bedroom 2 Main
Interior
Interior Features Cathedral/Vaulted Ceilings, Walk-In Closet(s)
Heating Forced Air
Cooling Central Air, Ceiling Fan(s)
Fireplaces Type Living Room, Single Fireplace
Fireplace true
Window Features Double Pane Windows
Appliance Self Cleaning Oven, Dishwasher, Washer, Dryer, Microwave, Disposal
Laundry Main Level
Exterior
Exterior Feature Balcony
Garage Spaces 1.0
Community Features Clubhouse, Fitness Center, Gated
Utilities Available Electricity Available, Cable Available
Waterfront false
Roof Type Composition
Street Surface Paved
Porch Patio
Building
Story 1
Sewer City Sewer, Public Sewer
Water City Water
Level or Stories One
Structure Type Wood/Frame
New Construction false
Schools
Elementary Schools Cougar Run
Middle Schools Cresthill
High Schools Highlands Ranch
School District Douglas Re-1
Others
HOA Fee Include Trash,Snow Removal,Maintenance Structure,Water/Sewer,Hazard Insurance
Senior Community false
Special Listing Condition Private Owner
Read Less

Bought with MB METRO ELITE REALTY GROUP
Get More Information




