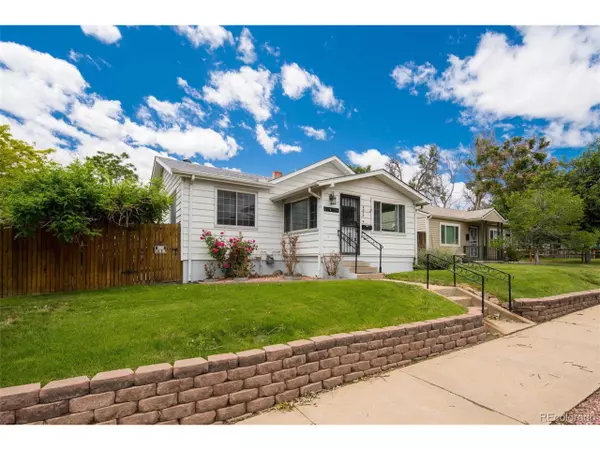For more information regarding the value of a property, please contact us for a free consultation.
4835 Irving St Denver, CO 80221
Want to know what your home might be worth? Contact us for a FREE valuation!

Our team is ready to help you sell your home for the highest possible price ASAP
Key Details
Sold Price $395,000
Property Type Single Family Home
Sub Type Residential-Detached
Listing Status Sold
Purchase Type For Sale
Square Footage 728 sqft
Subdivision Regis / Berkeley
MLS Listing ID 9930327
Sold Date 08/20/20
Style Cottage/Bung,Ranch
Bedrooms 2
Full Baths 1
HOA Y/N false
Abv Grd Liv Area 728
Originating Board REcolorado
Year Built 1924
Annual Tax Amount $1,527
Lot Size 6,098 Sqft
Acres 0.14
Property Description
This Regis neighborhood Bungalow has been tastefully remodeled, creating an open floorplan in a great neighborhood. Regis is steps away and there is easy access to the booming Berkeley neighborhood to the South as well as Rocky Mountain Lake Park. The kitchen remodel includes newer cabinets, stainless steel appliances and granite countertops. The bathroom remodel has fresh tile, vanity, plumbing, and shower/tub combo. The back bedroom has a generous closet and changing area to accommodate a large dresser. The laundry is off the kitchen on the main floor. The windows are newer allowing great natural light to enter the home. The front porch has been captured to create a sunny personal space. The fully fenced backyard is a gardeners / entertaining dream. There is plenty of grass area with an auto sprinkler system, a raised gardening area, serene water feature, and a botanical rose area. There is a destination gazebo at the SW section of the yard along with a covered deck of the home to allow options for outdoor entertaining and alfresco dining. The basement is semi-finished with ample storage or the potential of a non-conforming bedroom. Take your time viewing this home to really enjoy what this single family detached home has to offer.
Location
State CO
County Denver
Area Metro Denver
Zoning U-SU-C
Direction This home is on the North side of I-70.
Rooms
Basement Partial
Primary Bedroom Level Main
Bedroom 2 Main
Interior
Interior Features Eat-in Kitchen
Heating Forced Air
Appliance Dishwasher, Refrigerator, Washer, Dryer
Laundry Main Level
Exterior
Garage Spaces 1.0
Fence Fenced
Utilities Available Electricity Available
Waterfront false
Roof Type Composition
Street Surface Paved
Handicap Access Level Lot
Porch Patio
Building
Lot Description Gutters, Lawn Sprinkler System, Level
Faces East
Story 1
Sewer City Sewer, Public Sewer
Water City Water
Level or Stories One
Structure Type Wood/Frame
New Construction false
Schools
Elementary Schools Beach Court
Middle Schools Strive Sunnyside
High Schools North
School District Denver 1
Others
Senior Community false
SqFt Source Assessor
Special Listing Condition Private Owner
Read Less

Bought with Priority Realty
Get More Information




