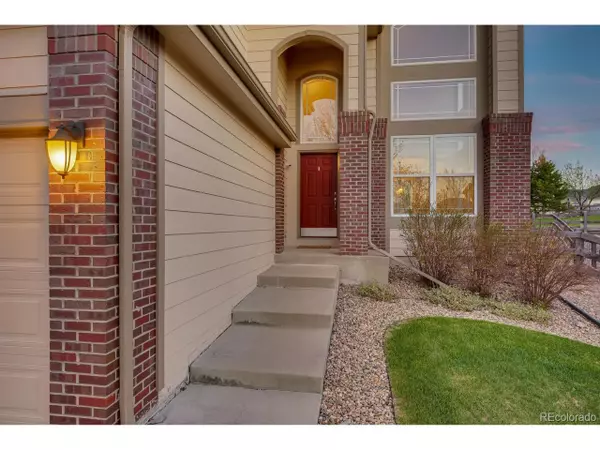For more information regarding the value of a property, please contact us for a free consultation.
7440 Pintail Pl Littleton, CO 80125
Want to know what your home might be worth? Contact us for a FREE valuation!

Our team is ready to help you sell your home for the highest possible price ASAP
Key Details
Sold Price $505,000
Property Type Single Family Home
Sub Type Residential-Detached
Listing Status Sold
Purchase Type For Sale
Square Footage 2,636 sqft
Subdivision Roxborough Village
MLS Listing ID 4848638
Sold Date 06/16/20
Bedrooms 4
Full Baths 2
Half Baths 1
Three Quarter Bath 1
HOA Fees $35/mo
HOA Y/N true
Abv Grd Liv Area 2,011
Originating Board REcolorado
Year Built 2001
Annual Tax Amount $3,708
Lot Size 8,276 Sqft
Acres 0.19
Property Description
Corporate relocation gives you a great opportunity for a beautifully remodeled home with custom touches not found in many homes at this price. Stunning kitchen with slab granite, stainless appliances and double ovens. The main level features beautiful engineered hardwood flooring, custom woodwork and trim/mouldings throughout the home, huge vaulted ceilings with loads of natural light. Located at the end of a cul de sac the back yard is large and features a large concrete deck, enjoy quiet evenings enjoying sunsets over mountains just West. This home also features a fully finished basement with bathroom and loft area upstairs. This is a rare find with finishes consistent with homes at twice the price. New furnace/AC and roof all in the last year.
Location
State CO
County Douglas
Area Metro Denver
Zoning PDU
Rooms
Basement Crawl Space, Sump Pump
Primary Bedroom Level Upper
Bedroom 2 Upper
Bedroom 3 Upper
Bedroom 4 Basement
Interior
Interior Features Eat-in Kitchen, Cathedral/Vaulted Ceilings, Loft
Heating Forced Air
Cooling Central Air
Fireplaces Type Family/Recreation Room Fireplace, Single Fireplace
Fireplace true
Window Features Double Pane Windows
Appliance Double Oven, Dishwasher, Refrigerator, Microwave, Disposal
Laundry Main Level
Exterior
Garage Spaces 3.0
Fence Fenced
Utilities Available Natural Gas Available, Electricity Available
Waterfront false
View Mountain(s)
Roof Type Composition
Street Surface Paved
Porch Patio, Deck
Building
Lot Description Lawn Sprinkler System, Cul-De-Sac
Story 2
Foundation Slab
Sewer City Sewer, Public Sewer
Water City Water
Level or Stories Two
Structure Type Wood/Frame
New Construction false
Schools
Elementary Schools Roxborough
Middle Schools Ranch View
High Schools Thunderridge
School District Douglas Re-1
Others
Senior Community false
Special Listing Condition Private Owner
Read Less

Bought with Keller Williams Realty Downtown LLC
Get More Information




