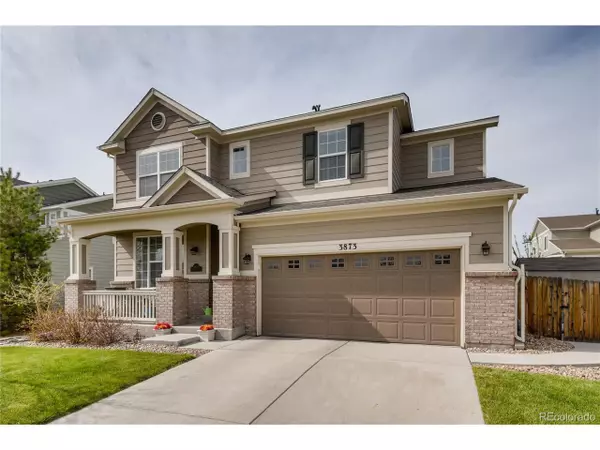For more information regarding the value of a property, please contact us for a free consultation.
3873 Horiuchi St Brighton, CO 80601
Want to know what your home might be worth? Contact us for a FREE valuation!

Our team is ready to help you sell your home for the highest possible price ASAP
Key Details
Sold Price $484,900
Property Type Single Family Home
Sub Type Residential-Detached
Listing Status Sold
Purchase Type For Sale
Square Footage 2,675 sqft
Subdivision The Preserve
MLS Listing ID 2066049
Sold Date 06/26/20
Bedrooms 4
Full Baths 3
Half Baths 1
HOA Fees $62/mo
HOA Y/N true
Abv Grd Liv Area 2,675
Originating Board REcolorado
Year Built 2013
Annual Tax Amount $3,132
Lot Size 6,969 Sqft
Acres 0.16
Property Description
Better than new! Truly spectacular open concept 2 story home ideally located across from neighborhood park in The Preserve Subdivision with desirable low property taxes. This breathtaking 4 bed, 4 bath home offers over 2,600 sq ft of finished living space. Full unfinished basement has an additional 1,333 square feet, complete with 9' ceilings and bathroom plumbing rough-in is ready for future expansion. Stunning gourmet eat-in kitchen with upgraded cabinets, granite counters, and upgraded stainless appliances opens to spacious family room with beautiful hand scraped hard wood floors, gas fireplace and soaring ceiling. Massive master bedroom with 5 piece master bath and large walk-in closet. This beautiful 'turn-key' home was thoughtfully designed and has been meticulously maintained... nothing left to do other than simply move in! This is the one you've been waiting for!
In an effort to maximize safety and minimize exposure, please follow COVID - 19 protocols when showing. EACH buyer/broker that enters the home must sign the Covid 19 Disclosure, found in supplements, prior to entering the house. Thank you for your understanding.
Location
State CO
County Adams
Area Metro Denver
Zoning RES
Rooms
Basement Full, Unfinished, Structural Floor, Sump Pump
Primary Bedroom Level Upper
Bedroom 2 Upper
Bedroom 3 Upper
Bedroom 4 Upper
Interior
Interior Features Study Area, Eat-in Kitchen, Open Floorplan, Pantry, Walk-In Closet(s), Kitchen Island
Heating Forced Air
Cooling Central Air, Ceiling Fan(s)
Fireplaces Type Family/Recreation Room Fireplace, Single Fireplace
Fireplace true
Window Features Double Pane Windows
Appliance Double Oven, Dishwasher, Refrigerator, Microwave, Disposal
Laundry Upper Level
Exterior
Garage Spaces 3.0
Utilities Available Electricity Available, Cable Available
Waterfront false
Roof Type Composition
Porch Patio
Building
Lot Description Lawn Sprinkler System, Abuts Public Open Space
Story 2
Sewer City Sewer, Public Sewer
Water City Water
Level or Stories Two
Structure Type Wood/Frame
New Construction false
Schools
Elementary Schools Mary E Pennock
Middle Schools Overland Trail
High Schools Eagle Ridge Academy
School District School District 27-J
Others
HOA Fee Include Trash
Senior Community false
SqFt Source Assessor
Special Listing Condition Private Owner
Read Less

Bought with Redfin Corporation
Get More Information




