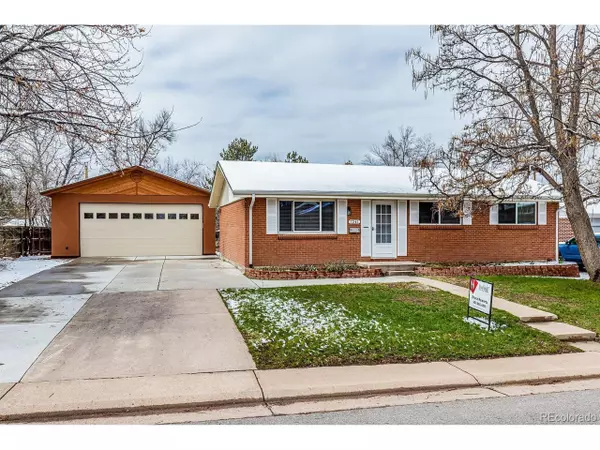For more information regarding the value of a property, please contact us for a free consultation.
7241 S Albion St Centennial, CO 80122
Want to know what your home might be worth? Contact us for a FREE valuation!

Our team is ready to help you sell your home for the highest possible price ASAP
Key Details
Sold Price $480,000
Property Type Single Family Home
Sub Type Residential-Detached
Listing Status Sold
Purchase Type For Sale
Square Footage 2,166 sqft
Subdivision Nob Hill
MLS Listing ID 4264358
Sold Date 05/12/20
Style Ranch
Bedrooms 5
Full Baths 2
HOA Y/N false
Abv Grd Liv Area 1,107
Originating Board REcolorado
Year Built 1963
Annual Tax Amount $3,321
Lot Size 0.300 Acres
Acres 0.3
Property Description
Wonderful ranch style home backing to greenbelt in desirable Nob Hill. This beautiful updated home provides lots of living space for the entire family. Updated kitchen with stainless steel appliances, hard surface counter tops and soft close cabinets. Hardwood floors throughout the main floor. Both bathrooms have been remodeled. The entire main living area is filled with an abundance of natural light. The open basement with family room, two bedrooms, full bathroom and laundry room provides ample room for the family. Lots of room for projects in the 26'x32' shop/garage or park four of your classics safely. Full 8'x20' garage door, not your typical less expensive 16' door! Just may be the warmest and brightest shop you've ever enjoyed. Car enthusiast dream!
Location
State CO
County Arapahoe
Area Metro Denver
Direction Colorado Blvd., east on Geddes Avenue, go 2 blocks to Albion Street, north to property.
Rooms
Basement Full, Partially Finished, Built-In Radon
Primary Bedroom Level Basement
Master Bedroom 11x15
Bedroom 2 Main 11x13
Bedroom 3 Basement 11x11
Bedroom 4 Main 10x11
Bedroom 5 Main 9x11
Interior
Interior Features Kitchen Island
Heating Forced Air
Cooling Central Air
Window Features Window Coverings,Double Pane Windows
Appliance Dishwasher, Refrigerator, Washer, Dryer, Disposal
Laundry In Basement
Exterior
Garage Oversized
Garage Spaces 2.0
Utilities Available Electricity Available, Cable Available
Waterfront false
Roof Type Fiberglass
Street Surface Paved
Porch Patio
Building
Lot Description Gutters, Abuts Private Open Space
Faces East
Story 1
Sewer City Sewer, Public Sewer
Water City Water
Level or Stories One
Structure Type Brick/Brick Veneer,Concrete
New Construction false
Schools
Elementary Schools Franklin
Middle Schools Newton
High Schools Arapahoe
School District Littleton 6
Others
Senior Community false
SqFt Source Assessor
Special Listing Condition Private Owner
Read Less

Bought with RE/MAX Professionals
Get More Information




