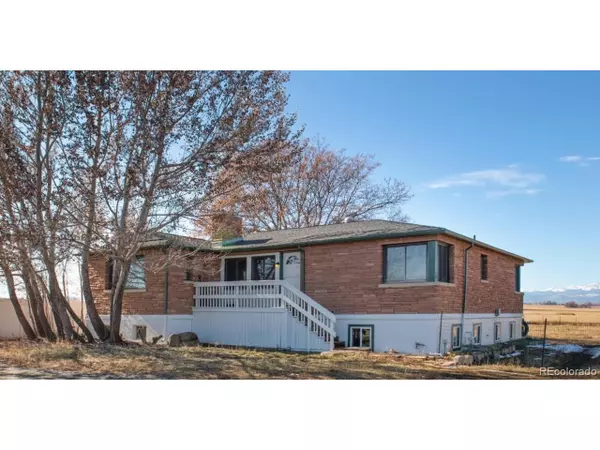For more information regarding the value of a property, please contact us for a free consultation.
2885 N 107th St Lafayette, CO 80026
Want to know what your home might be worth? Contact us for a FREE valuation!

Our team is ready to help you sell your home for the highest possible price ASAP
Key Details
Sold Price $500,000
Property Type Single Family Home
Sub Type Residential-Detached
Listing Status Sold
Purchase Type For Sale
Square Footage 1,602 sqft
Subdivision East County
MLS Listing ID 5700453
Sold Date 04/03/20
Style Ranch
Bedrooms 2
Full Baths 1
Half Baths 1
HOA Y/N false
Abv Grd Liv Area 1,601
Originating Board REcolorado
Year Built 1952
Annual Tax Amount $2,933
Lot Size 0.890 Acres
Acres 0.89
Property Description
Property backs and sides to Open Space with the most incredible panoramic mountain views you will ever see! Only one neighbor - to the north. Move-in or Scrape and Build your dream home on this incredible .9 acre lot in Unincorporated Boulder County (low taxes). Zoned Agricultural which allows for up to 3 animal units. Coveted Boulder County Schools. Natural light floods the home. Alcove/bay windows. Wood burning Fireplace. Hardwood Floors throughout the main level. New laminate wood flooring in Kitchen. New Interior and Exterior Paint. Expansive Master Bedroom with walk-in closet and full mountain views. Main floor laundry. Unfinished full walkout basement with rough-in plumbing and water. Oversized Deck with mountain views. New Septic System with heavy duty tank cover; sized for 5 bedrooms. Great Live/Work opportunity with amazingly fast Internet (via Xfinity) and only 10 minutes to Boulder. Temperature controlled Utility Shed. Natural wildlife abounds in the surrounding Open Space.
Location
State CO
County Boulder
Area Suburban Plains
Zoning Agricultural
Direction House is on the west side of the street. Watch for the white vinyl fence which is on the south side of the property and fronts the street. There is a turning lane to allow for safe entrance. Plenty of parking in front of the house.
Rooms
Other Rooms Outbuildings
Basement Full, Unfinished, Walk-Out Access
Primary Bedroom Level Main
Master Bedroom 20x13
Bedroom 2 Main 14x10
Interior
Interior Features Open Floorplan, Pantry, Walk-In Closet(s)
Heating Forced Air, Wood Stove
Cooling Central Air
Fireplaces Type Family/Recreation Room Fireplace, Single Fireplace
Fireplace true
Appliance Dishwasher, Refrigerator, Microwave
Laundry Main Level
Exterior
Garage Spaces 8.0
Fence Fenced
Utilities Available Natural Gas Available, Electricity Available
Waterfront false
View Mountain(s)
Roof Type Composition
Street Surface Paved,Dirt,Gravel
Handicap Access Level Lot
Porch Patio, Deck
Building
Lot Description Gutters, Lawn Sprinkler System, Level, Abuts Public Open Space
Faces East
Story 1
Sewer Septic, Septic Tank
Water City Water
Level or Stories One
Structure Type Wood/Frame,Brick/Brick Veneer
New Construction false
Schools
Elementary Schools Lafayette
Middle Schools Angevine
High Schools Centaurus
School District Boulder Valley Re 2
Others
Senior Community false
SqFt Source Assessor
Special Listing Condition Private Owner
Read Less

Bought with WK Real Estate
Get More Information




