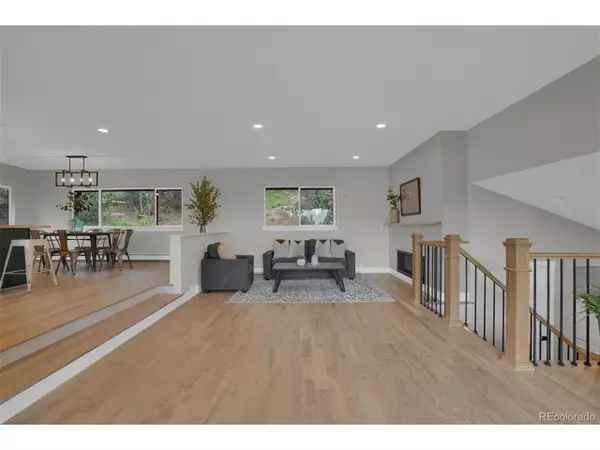For more information regarding the value of a property, please contact us for a free consultation.
4753 N Lariat Dr Castle Rock, CO 80108
Want to know what your home might be worth? Contact us for a FREE valuation!

Our team is ready to help you sell your home for the highest possible price ASAP
Key Details
Sold Price $888,000
Property Type Single Family Home
Sub Type Residential-Detached
Listing Status Sold
Purchase Type For Sale
Square Footage 4,139 sqft
Subdivision Happy Canyon
MLS Listing ID 2708808
Sold Date 08/04/20
Bedrooms 5
Full Baths 2
Half Baths 1
Three Quarter Bath 2
HOA Y/N false
Abv Grd Liv Area 4,029
Originating Board REcolorado
Year Built 1970
Annual Tax Amount $3,935
Lot Size 1.930 Acres
Acres 1.93
Property Description
This beautifully remodeled home just under 2 acres is a private retreat, featuring 4 bedrooms with an option of an additional 5th bedroom or an office! The features don't stop there, brand new open kitchen that leads out to a massive rooftop patio (1,800 sqft!)with an additional covered outdoor kitchen! Spacious master bedroom with an oversized closet, custom shower and private patio. This home also come with a private wine room behind a secret door. The location of this home on the acreage is so secluded you forget you are only minutes to I-25 and just minutes from the center of Castle Rock and DTC! This home won't last come see it today! New roof, new electrical panels, new boiler and A/C system, New windows, New septic system, all new concrete work, new doors. Private automatic gate and RV parking. If you're seeing it, its new.
Location
State CO
County Douglas
Area Metro Denver
Zoning ER
Rooms
Basement Partially Finished
Primary Bedroom Level Lower
Bedroom 2 Lower
Bedroom 3 Lower
Bedroom 4 Lower
Bedroom 5 Lower
Interior
Interior Features Cathedral/Vaulted Ceilings, Pantry, Walk-In Closet(s)
Heating Forced Air, Hot Water, Baseboard, Radiant
Cooling Central Air
Fireplaces Type Gas, Dining Room, Single Fireplace
Fireplace true
Window Features Double Pane Windows
Appliance Dishwasher, Refrigerator, Bar Fridge, Disposal
Laundry Lower Level
Exterior
Garage Spaces 2.0
Waterfront false
View Mountain(s)
Roof Type Composition
Porch Patio, Deck
Building
Faces South
Story 3
Sewer Septic, Septic Tank
Water Well
Level or Stories Tri-Level
Structure Type Wood/Frame,Wood Siding
New Construction false
Schools
Elementary Schools Buffalo Ridge
Middle Schools Rocky Heights
High Schools Rock Canyon
School District Douglas Re-1
Others
Senior Community false
SqFt Source Assessor
Special Listing Condition Private Owner
Read Less

Bought with RE/MAX ALLIANCE
Get More Information




