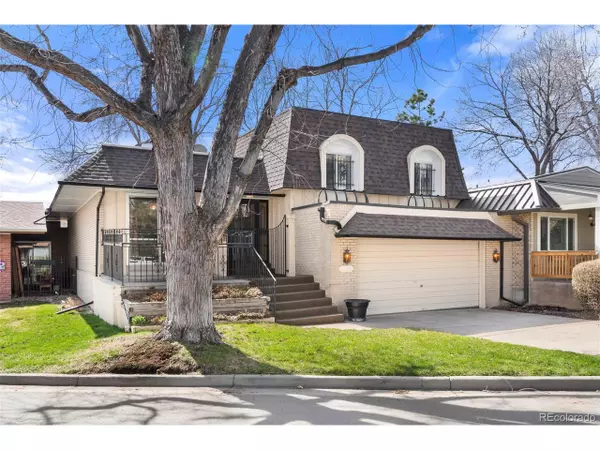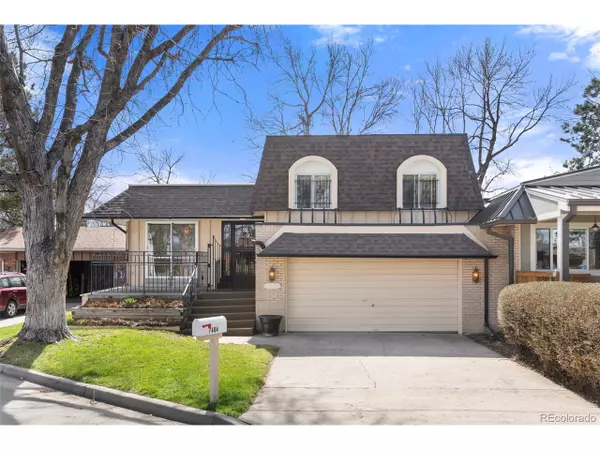For more information regarding the value of a property, please contact us for a free consultation.
7404 W Cedar Cir Lakewood, CO 80226
Want to know what your home might be worth? Contact us for a FREE valuation!

Our team is ready to help you sell your home for the highest possible price ASAP
Key Details
Sold Price $370,000
Property Type Townhouse
Sub Type Attached Dwelling
Listing Status Sold
Purchase Type For Sale
Square Footage 1,924 sqft
Subdivision The Villas
MLS Listing ID 3969902
Sold Date 07/01/20
Style Patio Home,Contemporary/Modern
Bedrooms 3
Full Baths 1
Half Baths 1
Three Quarter Bath 1
HOA Fees $200/mo
HOA Y/N true
Abv Grd Liv Area 1,924
Originating Board REcolorado
Year Built 1968
Annual Tax Amount $2,532
Lot Size 5,662 Sqft
Acres 0.13
Property Description
NEW VR/3-D Tour: https://my.matterport.com/show/?m=7hdM5zZiNzM
This spacious 3 bed, 3 bath residence is the perfect place to call home and less than 2 blocks from Belmar for great walkability. This quiet and well maintained neighborhood is in an age-restricted community. Each townhome is an entirely separate home, although architecturally connected by a roofline. The kitchen features formica countertops, tile backsplash and tile floors. A spacious living room boasts vaulted ceilings, a wood burning fireplace and double glass sliding doors. Enjoy Spring in Colorado on your back deck with a pergola or your front patio. Upstairs master bedroom features hardwood floors, a ceiling fan and on-suite 3/4 bathroom. 2 other bedrooms upstairs have gorgeous hardwood floors and a full bathroom for guests. The lower level includes a dry-bar, den area and 1/2 bathroom. The large unfinished basement includes a utility sink, washer/dryer hookups and tons of built in shelving for storage.
Location
State CO
County Jefferson
Area Metro Denver
Zoning RES
Direction Off Teller between 1st and Alameda. Take an immediate left and follow the circle to our listing on the left hand side of the road.
Rooms
Basement Full, Unfinished
Primary Bedroom Level Upper
Master Bedroom 16x11
Bedroom 2 Upper 13x10
Bedroom 3 Upper 10x10
Interior
Interior Features Eat-in Kitchen, Cathedral/Vaulted Ceilings
Heating Forced Air
Cooling Central Air, Ceiling Fan(s)
Fireplaces Type Living Room, Single Fireplace
Fireplace true
Window Features Storm Window(s)
Appliance Dishwasher, Refrigerator, Disposal
Laundry In Basement
Exterior
Garage Spaces 2.0
Utilities Available Natural Gas Available
Waterfront false
Roof Type Rubber
Porch Patio, Deck
Building
Story 3
Foundation Slab
Level or Stories Tri-Level
Structure Type Wood/Frame,Brick/Brick Veneer,Wood Siding,Concrete
New Construction false
Schools
Elementary Schools Stein
Middle Schools Alameda Int'L
High Schools Alameda Int'L
School District Jefferson County R-1
Others
HOA Fee Include Trash,Snow Removal,Water/Sewer
Senior Community true
SqFt Source Assessor
Read Less

Bought with Sterling Real Estate Group Inc
Get More Information




