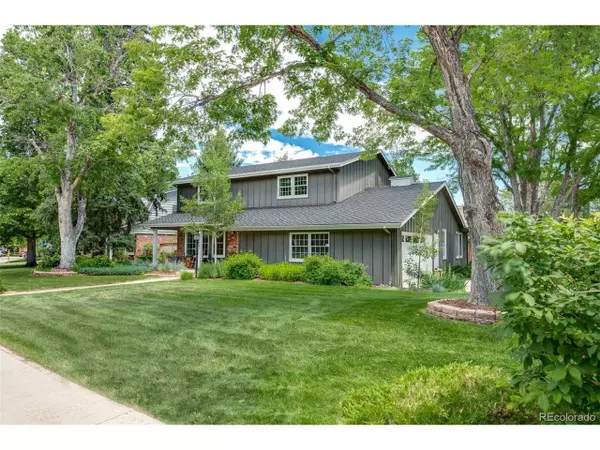For more information regarding the value of a property, please contact us for a free consultation.
5080 S Florence Dr Greenwood Village, CO 80111
Want to know what your home might be worth? Contact us for a FREE valuation!

Our team is ready to help you sell your home for the highest possible price ASAP
Key Details
Sold Price $925,000
Property Type Single Family Home
Sub Type Residential-Detached
Listing Status Sold
Purchase Type For Sale
Square Footage 3,614 sqft
Subdivision Cherry Creek Village
MLS Listing ID 8220477
Sold Date 07/24/20
Bedrooms 5
Full Baths 2
Half Baths 1
Three Quarter Bath 1
HOA Fees $2/ann
HOA Y/N true
Abv Grd Liv Area 2,706
Originating Board REcolorado
Year Built 1971
Annual Tax Amount $4,590
Lot Size 10,890 Sqft
Acres 0.25
Property Description
The dream home you've been waiting for! A truly special house ideally located on a corner lot in this highly coveted Greenwood Village neighborhood, Village On The Lake. Walking distance to Cherry Creek Schools - Belleview Elementary, Campus Middle and Cherry Creek High. A special bonus are the many trails leading straight to Cherry Creek reservoir and all it has to offer. Completely renovated from top to bottom with a stunning new entertainer's kitchen with a center island, two dishwashers - one in the awesome Butler's pantry. Beautiful hardwood floors throughout the main level. The back yard is a gardener's paradise with six raised garden beds, charming potter's shed with a window and a delightful covered porch for indoor/outdoor entertaining. Light and airy with 5 bedrooms, 4 baths - there is a space for everyone. The inviting, covered front yard is a perfect welcome for guests and adds to the home's curb appeal. Some of the new features include the roof last year, new 50 gallon hot water heater replaced 6/15, new fence 2 years ago, new master carpet on 6/12, washer and dryer was recently replaced and a band new basement bath just completed! Truly turnkey!
Location
State CO
County Arapahoe
Area Metro Denver
Zoning RES
Rooms
Other Rooms Outbuildings
Basement Partial, Partially Finished, Built-In Radon
Primary Bedroom Level Upper
Bedroom 2 Upper
Bedroom 3 Upper
Bedroom 4 Upper
Bedroom 5 Basement
Interior
Interior Features Pantry, Walk-In Closet(s), Kitchen Island
Heating Baseboard
Cooling Ceiling Fan(s), Attic Fan
Fireplaces Type Family/Recreation Room Fireplace, Single Fireplace
Fireplace true
Window Features Window Coverings,Double Pane Windows
Appliance Down Draft, Double Oven, Dishwasher, Refrigerator, Washer, Dryer, Microwave, Disposal
Laundry Main Level
Exterior
Garage Oversized
Garage Spaces 2.0
Fence Partial
Waterfront false
Roof Type Composition
Street Surface Paved
Handicap Access Level Lot
Porch Patio
Parking Type Oversized
Building
Lot Description Lawn Sprinkler System, Corner Lot, Level
Faces West
Story 2
Sewer City Sewer, Public Sewer
Water City Water
Level or Stories Two
Structure Type Wood/Frame,Block,Concrete
New Construction false
Schools
Elementary Schools Belleview
Middle Schools Campus
High Schools Cherry Creek
School District Cherry Creek 5
Others
Senior Community false
SqFt Source Assessor
Special Listing Condition Private Owner
Read Less

Bought with Milehimodern
Get More Information




